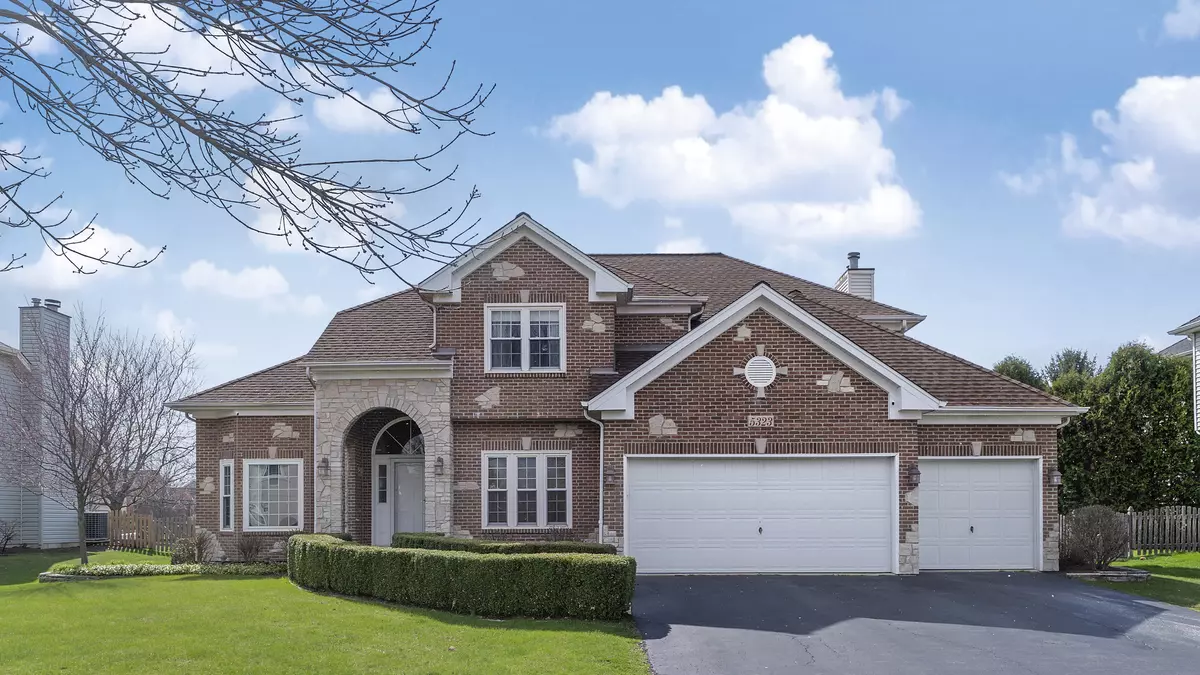$491,900
$494,900
0.6%For more information regarding the value of a property, please contact us for a free consultation.
5 Beds
3.5 Baths
2,787 SqFt
SOLD DATE : 06/29/2020
Key Details
Sold Price $491,900
Property Type Single Family Home
Sub Type Detached Single
Listing Status Sold
Purchase Type For Sale
Square Footage 2,787 sqft
Price per Sqft $176
Subdivision High Meadow
MLS Listing ID 10712260
Sold Date 06/29/20
Style Traditional
Bedrooms 5
Full Baths 3
Half Baths 1
HOA Fees $16/ann
Year Built 1997
Annual Tax Amount $10,702
Tax Year 2018
Lot Size 0.290 Acres
Lot Dimensions 80 X 155
Property Description
Welcome to one of the most beautiful homes in High Meadow situated on a cul-de-sac street within the subdivision and within walking distance to South Pointe Park. This home is in immaculate condition. The newer improvements include a new furnace in 2016, a new air conditioner in 2015, 2 new 40 gallon water heaters in 2015, new vinyl siding in 2019 and a new roof in 2011. The interior includes a beautifully updated kitchen with a breakfast bar, ceramic tile backsplash, granite countertops, stone fireplaces in the master bedroom & family room, crown moulding throughout, built-in cabinetry in den, wood sold six panel doors throughout, built-in surround sound in home, built-in hickory shelving & cedar closet in master bedroom, closet organizers in all bedrooms and double vanity sinks in the master bathroom. The finished basement includes a bedroom, recreation room, exercise room, wet bar, walk-in pantry & a large storage area. The Living Room & Dining Room currently utilized as a classy pool table area and poker room area. Exterior includes professionally landscaped grounds with an underground sprinkler system, a brick paver 2-tier patio with a built-in fire pit, hot tub & built-in gas grill and a fully wood fenced yard. In addition, there is an abundant storage area above the 3 car garage that readily stores all holiday decor, lawn chairs, coolers, etc.
Location
State IL
County Will
Community Curbs, Sidewalks, Street Lights, Street Paved
Rooms
Basement Full, English
Interior
Interior Features Bar-Wet, Hardwood Floors, First Floor Laundry, Walk-In Closet(s)
Heating Natural Gas, Forced Air
Cooling Central Air
Fireplaces Number 2
Fireplaces Type Gas Log, Gas Starter
Fireplace Y
Appliance Range, Microwave, Dishwasher, Refrigerator, Disposal
Laundry In Unit, Sink
Exterior
Exterior Feature Brick Paver Patio, Storms/Screens, Fire Pit
Garage Attached
Garage Spaces 3.0
Waterfront false
View Y/N true
Roof Type Asphalt
Building
Lot Description Fenced Yard, Landscaped
Story 2 Stories
Foundation Concrete Perimeter
Sewer Public Sewer, Sewer-Storm
Water Lake Michigan, Public
New Construction false
Schools
Elementary Schools Graham Elementary School
Middle Schools Crone Middle School
High Schools Neuqua Valley High School
School District 204, 204, 204
Others
HOA Fee Include Other
Ownership Fee Simple
Special Listing Condition None
Read Less Info
Want to know what your home might be worth? Contact us for a FREE valuation!

Our team is ready to help you sell your home for the highest possible price ASAP
© 2024 Listings courtesy of MRED as distributed by MLS GRID. All Rights Reserved.
Bought with Carrie Foley • john greene, Realtor

"My job is to find and attract mastery-based agents to the office, protect the culture, and make sure everyone is happy! "






