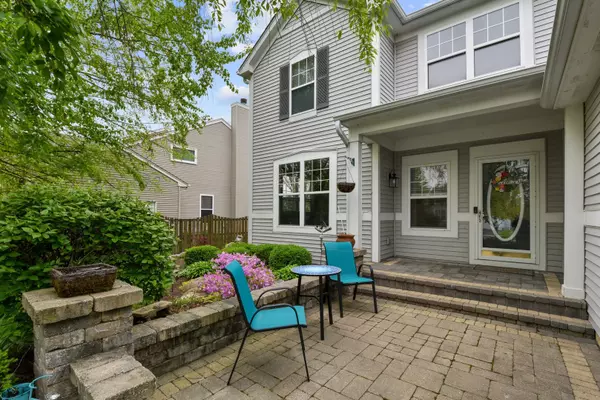$294,900
$294,900
For more information regarding the value of a property, please contact us for a free consultation.
4 Beds
2.5 Baths
0.26 Acres Lot
SOLD DATE : 06/19/2020
Key Details
Sold Price $294,900
Property Type Single Family Home
Sub Type Detached Single
Listing Status Sold
Purchase Type For Sale
Subdivision Chesterfield
MLS Listing ID 10727416
Sold Date 06/19/20
Style Traditional
Bedrooms 4
Full Baths 2
Half Baths 1
HOA Fees $26/ann
Year Built 2001
Annual Tax Amount $7,883
Tax Year 2019
Lot Size 0.257 Acres
Lot Dimensions 85X154X89X158
Property Description
***3D Tour Available*** Summer loving happens so fast! And you will be in love at first sight! Welcoming curb appeal with manicured lawn, professional landscaping, brick driveway and walkway to small patio leads you to sharp front door with oval lite! Step inside and be wowed! Open layout perfect for everyday busy life! Soaring ceilings in the foyer! Sunlit formal living room! Chef's dream kitchen for the cook who loves to spend hours in the kitchen to prepare a gourmet meal, or just quick snack for the family! Abundance of cabinets, granite counter tops, newer stainless steel appliances, large island with beautiful light fixture, breakfast area with room for a table! As everyone says- the kitchen is the heart of the home and this one truly is- family room on one side, dining room on the other and sliding door to patio and back yard- so entertaining will be easy and fun! Elegant dining room for Holiday meals! Family room to gather and watch Sunday football, or play games and enjoy the warmth of the fireplace! Back yard is nothing short of a dream- gorgeous patio designed for multiple sitting arrangements and completely fenced yard, so kids and pets can run free! Second floor is perfect sanctuary! Vaulted master suite with private bath and walk-in closet! The master bathroom has vaulted ceilings as well and features double sink, garden tub and separate shower! Three more bedrooms all with large windows, closets and hardwood floors! Convenient second floor laundry with full size washer and dryer! Need more room? Full, unfinished basement is a perfect canvas for all of your ideas- rec room, play room, man cave- if you dream it, you build it! Whole house desirable and durable hardwood floors! Two car attached garage! Roof- couple years old! Long list of improvements and amazing location too. Nestled in park like neighborhood with walking paths, community fishing lake and wetlands! Summer is here- start packing and start loving!
Location
State IL
County Kane
Rooms
Basement Full
Interior
Interior Features Vaulted/Cathedral Ceilings, Hardwood Floors, Second Floor Laundry, Walk-In Closet(s)
Heating Natural Gas, Forced Air
Cooling Central Air
Fireplaces Number 1
Fireplaces Type Wood Burning, Gas Starter
Fireplace Y
Appliance Range, Microwave, Dishwasher, Refrigerator, Washer, Dryer, Disposal, Stainless Steel Appliance(s)
Exterior
Exterior Feature Brick Paver Patio
Garage Attached
Garage Spaces 2.0
Waterfront false
View Y/N true
Roof Type Asphalt
Building
Lot Description Fenced Yard, Landscaped
Story 2 Stories
Foundation Concrete Perimeter
Sewer Public Sewer
Water Public
New Construction false
Schools
Elementary Schools Schneider Elementary School
Middle Schools Herget Middle School
High Schools West Aurora High School
School District 129, 129, 129
Others
HOA Fee Include Insurance
Ownership Fee Simple
Special Listing Condition None
Read Less Info
Want to know what your home might be worth? Contact us for a FREE valuation!

Our team is ready to help you sell your home for the highest possible price ASAP
© 2024 Listings courtesy of MRED as distributed by MLS GRID. All Rights Reserved.
Bought with Jason Ricke • Ricke Realty LLC

"My job is to find and attract mastery-based agents to the office, protect the culture, and make sure everyone is happy! "






