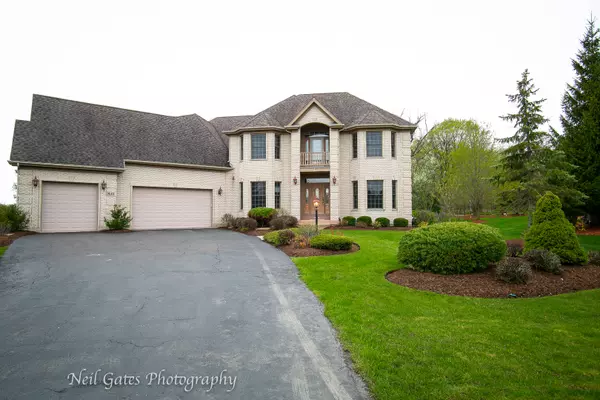$425,000
$439,700
3.3%For more information regarding the value of a property, please contact us for a free consultation.
4 Beds
4.5 Baths
4,141 SqFt
SOLD DATE : 07/21/2020
Key Details
Sold Price $425,000
Property Type Single Family Home
Sub Type Detached Single
Listing Status Sold
Purchase Type For Sale
Square Footage 4,141 sqft
Price per Sqft $102
Subdivision Brighton Oaks
MLS Listing ID 10721299
Sold Date 07/21/20
Style Traditional
Bedrooms 4
Full Baths 4
Half Baths 1
HOA Fees $16/ann
Year Built 2003
Annual Tax Amount $11,643
Tax Year 2018
Lot Size 0.650 Acres
Lot Dimensions 23522
Property Description
Elegant 4 bedroom 4 and a half bathroom home with 3 car garage, loaded with upgrades and located on over a half acre backing to trees. Upon entry, you are greeted by a massive curved double staircase in the large foyer. Stepping to the right you will find a living room with windows for natural light and plenty of space to relax. To the left of the grand foyer, you will find a dining room adorned with crown molding a tray ceiling, decorative molding, chair rail and a crystal chandelier. The first floor office has plenty of space for a library of books in the built in wood shelving with floor to ceiling windows. The chef's kitchen is loaded with everything you need to prepare large family dinners. You will find cabinet and granite counter space galore, stainless steel appliances including a double oven and a wet bar, for entertaining. Enjoy a warm fire in the absolutely stunning family room where you will find a unique arched ceiling design topped with large decorative wood beams. The windows on each side of the fireplace are arched giving the room added interest to an already gorgeous design. The family room can even be enjoyed from the large catwalk upstairs which leads to a door to the upper level outdoor balcony. Also up stairs are 4 large bedrooms and a jack and jill bathroom, the master en suite which is like a spa retreat with it's large bathroom, separate tub with jets, dual sink with decorative mirrors, tray ceiling, multiple closets and large bonus room off of the bathroom which can be used for additional closet space, storage, a make up room or anything else you choose. The full lookout basement is finished, and is the perfect space for entertaining. It includes a wet bar, bathroom and large area that can be used as an additional family room, rec room or both. Entertain on the large deck in the summer. New carpeting in the bedrooms, office, dining room, family room and living room. Gleaming hardwood in the foyer, large hallways and kitchen. Recessed lighting throughout. Two central humidifiers, zoned HVAC with individual controls, separate heating systems, central vacuum cleaner, water softener. Seller offers home warranty. 5K credit offered for a privacy fence on the back of the property. Too much to list, this home is a true gem.
Location
State IL
County Mc Henry
Community Park, Curbs, Street Lights, Street Paved
Rooms
Basement Full, English
Interior
Interior Features Vaulted/Cathedral Ceilings, Bar-Wet
Heating Natural Gas, Forced Air, Sep Heating Systems - 2+, Indv Controls, Zoned
Cooling Central Air, Zoned
Fireplaces Number 1
Fireplaces Type Wood Burning, Attached Fireplace Doors/Screen, Gas Starter
Fireplace Y
Appliance Double Oven, Dishwasher, Refrigerator, Disposal, Stainless Steel Appliance(s), Cooktop, Range Hood
Laundry Sink
Exterior
Exterior Feature Balcony, Deck
Garage Attached
Garage Spaces 3.0
Waterfront false
View Y/N true
Roof Type Asphalt
Building
Lot Description Cul-De-Sac, Irregular Lot, Landscaped
Story 2 Stories
Foundation Concrete Perimeter
Sewer Public Sewer
Water Public
New Construction false
Schools
Elementary Schools West Elementary School
Middle Schools Richard F Bernotas Middle School
High Schools Crystal Lake Central High School
School District 47, 47, 155
Others
HOA Fee Include Insurance
Ownership Fee Simple w/ HO Assn.
Special Listing Condition Home Warranty
Read Less Info
Want to know what your home might be worth? Contact us for a FREE valuation!

Our team is ready to help you sell your home for the highest possible price ASAP
© 2024 Listings courtesy of MRED as distributed by MLS GRID. All Rights Reserved.
Bought with Magdalena Majchrzak • Homesmart Connect LLC

"My job is to find and attract mastery-based agents to the office, protect the culture, and make sure everyone is happy! "






