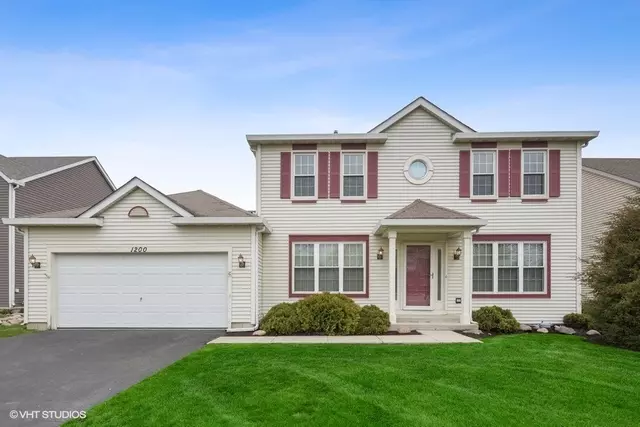$246,000
$254,900
3.5%For more information regarding the value of a property, please contact us for a free consultation.
4 Beds
2.5 Baths
2,195 SqFt
SOLD DATE : 06/08/2020
Key Details
Sold Price $246,000
Property Type Single Family Home
Sub Type Detached Single
Listing Status Sold
Purchase Type For Sale
Square Footage 2,195 sqft
Price per Sqft $112
Subdivision Cimarron
MLS Listing ID 10697426
Sold Date 06/08/20
Style Colonial
Bedrooms 4
Full Baths 2
Half Baths 1
Year Built 1993
Annual Tax Amount $5,699
Tax Year 2018
Lot Size 9,792 Sqft
Lot Dimensions 92X88X130X90X14X17
Property Description
This property has been meticulously maintained and lovingly refreshed! New paint, new fixtures and all carpets either new or recently cleaned. Nothing to do but move right in! You will love all the natural light this home features with its many windows! This home offers 4 bedrooms up and a first floor home office/den or fifth bedroom. Kitchen is open to the spacious family room which has a gas fireplace and is wired for surround sound! Master bedroom boasts an en suite bath with double sinks, a large jetted tub, separate shower and solar tube light! Fantastic full basement with a great workshop and laundry area! If you prefer a first floor laundry, there is a mud room off the kitchen where your washer and dryer can be moved with gas hookup already there! You will love the professionally landscaped and fully fenced yard with its own underground sprinkler system! Your brick paver patio and built in gas grill provide a great space for entertaining this summer! This is a wonderful family home located in the Prairie Ridge H.S. boundaries and a few blocks away from Kaper Park and splash pad! Schedule your showing today!
Location
State IL
County Mc Henry
Community Park, Curbs, Sidewalks, Street Lights, Street Paved
Rooms
Basement Full
Interior
Interior Features Wood Laminate Floors
Heating Natural Gas, Forced Air
Cooling Central Air
Fireplaces Number 1
Fireplaces Type Gas Log, Gas Starter
Fireplace Y
Appliance Range, Dishwasher, Refrigerator, Washer, Dryer, Disposal, Water Softener Owned
Exterior
Exterior Feature Patio, Brick Paver Patio, Storms/Screens, Outdoor Grill
Garage Attached
Garage Spaces 2.0
Waterfront false
View Y/N true
Roof Type Asphalt
Building
Lot Description Fenced Yard, Landscaped
Story 2 Stories
Foundation Concrete Perimeter
Sewer Public Sewer
Water Public
New Construction false
Schools
Elementary Schools Canterbury Elementary School
Middle Schools Hannah Beardsley Middle School
High Schools Prairie Ridge High School
School District 47, 47, 155
Others
HOA Fee Include None
Ownership Fee Simple
Special Listing Condition None
Read Less Info
Want to know what your home might be worth? Contact us for a FREE valuation!

Our team is ready to help you sell your home for the highest possible price ASAP
© 2024 Listings courtesy of MRED as distributed by MLS GRID. All Rights Reserved.
Bought with Linda Sue Madding • RE/MAX of Barrington

"My job is to find and attract mastery-based agents to the office, protect the culture, and make sure everyone is happy! "






