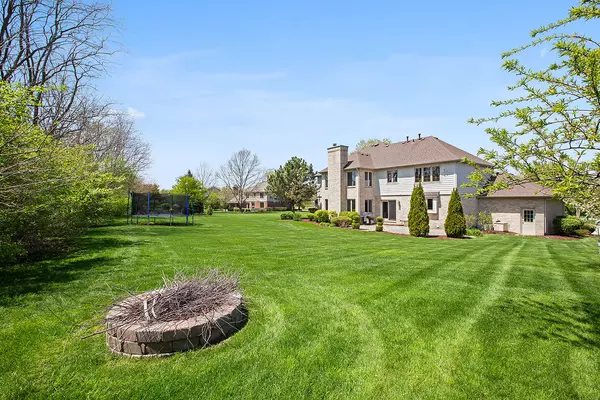$437,000
$449,900
2.9%For more information regarding the value of a property, please contact us for a free consultation.
5 Beds
3.5 Baths
3,020 SqFt
SOLD DATE : 07/17/2020
Key Details
Sold Price $437,000
Property Type Single Family Home
Sub Type Detached Single
Listing Status Sold
Purchase Type For Sale
Square Footage 3,020 sqft
Price per Sqft $144
Subdivision Yankee Ridge
MLS Listing ID 10714540
Sold Date 07/17/20
Style Traditional
Bedrooms 5
Full Baths 3
Half Baths 1
HOA Fees $6/ann
Year Built 1993
Annual Tax Amount $10,194
Tax Year 2019
Lot Size 0.560 Acres
Lot Dimensions 44 X 183 X 195 X 40 X 166
Property Description
You don't want to miss this move-in ready home in highly sought Yankee Ridge community in Frankfort which is within walking distance to beautiful downtown Frankfort. An open floor plan for daily living and entertaining a crowd with 3,020 sq.ft of living space. Classic dining room with chandelier and tri-ceiling for all those special occasions. The living room has space for all and can be utilized as a "work from home" space. The back of the home includes main floor laundry, powder room, and of course the kitchen that offers solid oak cabinets with granite countertops, and glass backsplash. You can have your morning coffee at the breakfast bar or by the kitchen table that opens up to an amazing family room, complete with a gorgeous fireplace and dry bar... but that's not all. The french door will lead you to a main floor bonus room. This home features FIVE, upstairs bedrooms. Boasting a large master suite with a private bathroom with double sink, soaking tub, and separate shower. You can take advantage of tons of storage with his & hers closets with organization systems. Additional 4 bedrooms are perfectly spaced out for privacy and offer ample closet space and share a full bath. This home also has a natural gas backup generator, new roof, and Hardi board siding. Full, dry, and finished basement complete with 3rd full bath, media and game area, huge utility room that offers ample storage with custom shelving. There is also a heated 3-car garage with additional shelving and garage fridge to keep your beverage chilled and ready for house warming party. Home is situated on the cul-de-sac and sits on over 1/2 acre professionally landscaped lot with an expansive brick paved patio with gorgeous views of the yard that backs to Old Plank Rd Trail. You have enough room for kids to roam, explore, and learn plus there are provisions for a private garden ready for veggies and herbs.
Location
State IL
County Will
Community Curbs, Sidewalks, Street Lights, Street Paved
Rooms
Basement Full
Interior
Interior Features Vaulted/Cathedral Ceilings, Skylight(s), Bar-Dry, Hardwood Floors, First Floor Laundry, Walk-In Closet(s)
Heating Natural Gas, Forced Air, Sep Heating Systems - 2+
Cooling Central Air
Fireplaces Number 1
Fireplaces Type Gas Log, Gas Starter
Fireplace Y
Appliance Range, Microwave, Dishwasher, Refrigerator, Washer, Dryer, Disposal
Laundry Gas Dryer Hookup, In Unit, Sink
Exterior
Exterior Feature Brick Paver Patio
Garage Attached
Garage Spaces 3.0
Waterfront false
View Y/N true
Roof Type Asphalt
Building
Lot Description Cul-De-Sac, Nature Preserve Adjacent, Irregular Lot, Landscaped
Story 2 Stories
Foundation Concrete Perimeter
Sewer Public Sewer
Water Public
New Construction false
Schools
School District 157C, 157C, 210
Others
HOA Fee Include Other
Ownership Fee Simple
Special Listing Condition None
Read Less Info
Want to know what your home might be worth? Contact us for a FREE valuation!

Our team is ready to help you sell your home for the highest possible price ASAP
© 2024 Listings courtesy of MRED as distributed by MLS GRID. All Rights Reserved.
Bought with Grazyna Pawlikowski • Home Market Realty Inc.

"My job is to find and attract mastery-based agents to the office, protect the culture, and make sure everyone is happy! "






