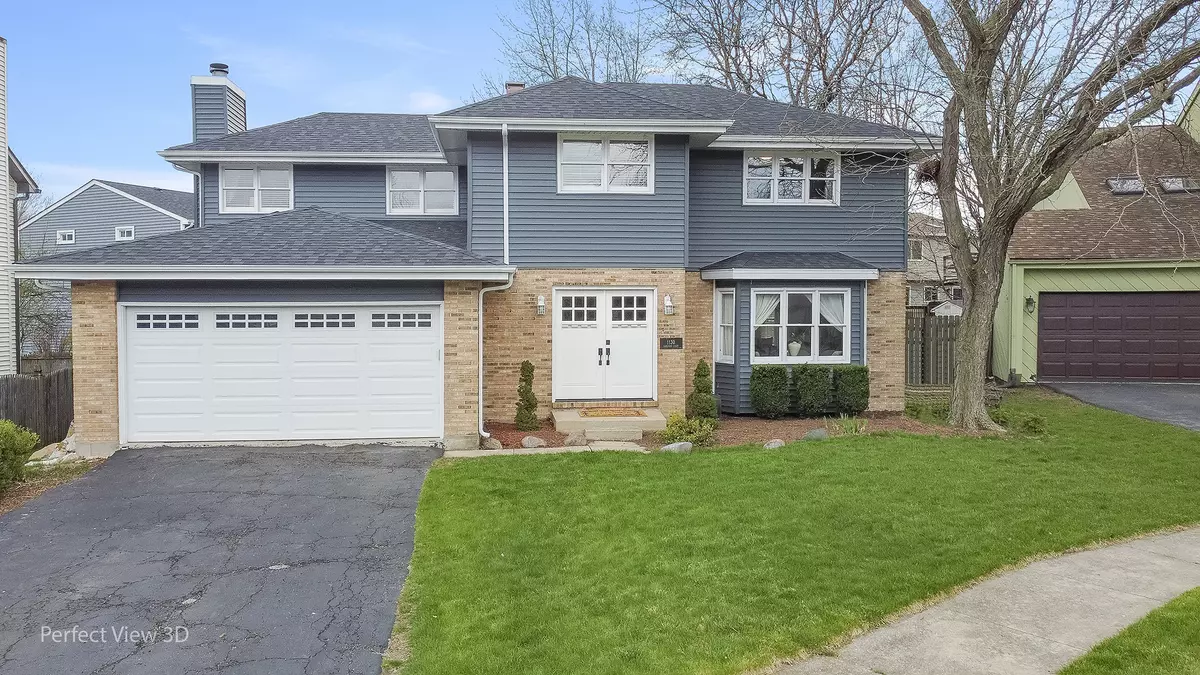$335,000
$340,000
1.5%For more information regarding the value of a property, please contact us for a free consultation.
3 Beds
2.5 Baths
1,956 SqFt
SOLD DATE : 06/18/2020
Key Details
Sold Price $335,000
Property Type Single Family Home
Sub Type Detached Single
Listing Status Sold
Purchase Type For Sale
Square Footage 1,956 sqft
Price per Sqft $171
Subdivision Brook Crossing
MLS Listing ID 10697403
Sold Date 06/18/20
Bedrooms 3
Full Baths 2
Half Baths 1
Year Built 1986
Annual Tax Amount $7,456
Tax Year 2018
Lot Dimensions 72X100X63X82
Property Description
You can confidently say this is the nicest home available in Brook Crossing subdivisions in every regard. You're talkin' stylish with solid build & big ticket items recently improved. Flexible contemporary gray wall colors (freshly painted I might add) allows you to plug in your own personal color palette & furnishings. The white trim package and light tone walls create a cheerful bright interior throughout. ALL NEW carpet was JUST installed on Floors 1 & 2 (frize carpet in Basement is fairly new). Maintenance free SOLID hardwood floors flow from the Foyer to the Kitchen into the Family Room. Curl up with a good book next to the warm & cozy Family Room fireplace on cold winter days. Belly up at the built-in Breakfast Bar that also serves as the Kitchen eating area table. All the Bedrooms are nicely sized to fit multiple furniture pieces. The Master Bedroom has a private Full Bath which was just updated with a new white subway shower ceramic tile surround. For extra living space entertain or relax in the finished Basement at the built-in dry bar or the adjacent Recreation Room. Enjoy your favorite movies with the overhead projector, screen and Surround Sound system (they stay!). A barn door cleverly leads to the Laundry Room. Beyond the Laundry Room is the step-in accessible "crawl" space where you can stand completely upright. This area provides fantastic additional storage and it's so effortless to access! The deck is in such great shape it's ready for use even during the early outdoor "season". Be at ease while little ones & pets roam free in the rear fenced yard. The owners recently replaced the furnace, A/C, roof (tear-off) and MBR skylight. Oooh, I forgot to mention the large Walk-In-Closet in the Master Bedroom! This home attends highly acclaimed Napervillle SD 204 schools. Just walk to Neuqua High School. Quick, simple access to I-355 off Boughton Road or a few minutes drive to downtown Naperville and the Metra Station. Considering this priced-right home is in super healthy condition and has a superb location to a multitude of shopping, dining and entertainment experiences it's a no brainer to pick this home over the rest!
Location
State IL
County Will
Community Curbs, Sidewalks, Street Lights, Street Paved
Rooms
Basement Full
Interior
Interior Features Bar-Dry, Hardwood Floors, Walk-In Closet(s)
Heating Natural Gas, Forced Air
Cooling Central Air
Fireplaces Number 1
Fireplaces Type Wood Burning
Fireplace Y
Appliance Range, Microwave, Dishwasher, Refrigerator, Washer, Dryer, Disposal, Stainless Steel Appliance(s)
Exterior
Exterior Feature Deck
Garage Attached
Garage Spaces 2.0
Waterfront false
View Y/N true
Roof Type Asphalt
Building
Lot Description Cul-De-Sac, Fenced Yard
Story 2 Stories
Foundation Concrete Perimeter
Sewer Public Sewer
Water Lake Michigan
New Construction false
Schools
Elementary Schools Clow Elementary School
Middle Schools Gregory Middle School
High Schools Neuqua Valley High School
School District 204, 204, 204
Others
HOA Fee Include None
Ownership Fee Simple
Special Listing Condition None
Read Less Info
Want to know what your home might be worth? Contact us for a FREE valuation!

Our team is ready to help you sell your home for the highest possible price ASAP
© 2024 Listings courtesy of MRED as distributed by MLS GRID. All Rights Reserved.
Bought with Christine Thompson • Baird & Warner

"My job is to find and attract mastery-based agents to the office, protect the culture, and make sure everyone is happy! "






