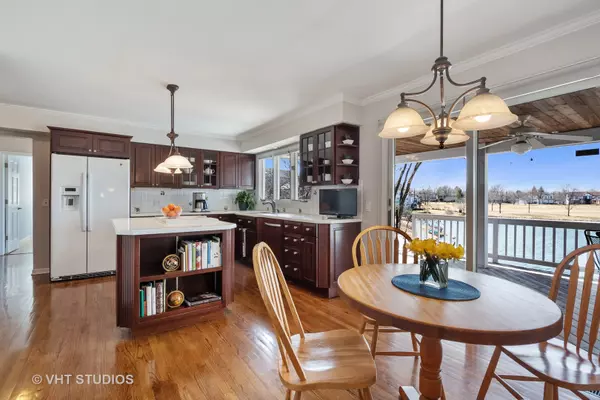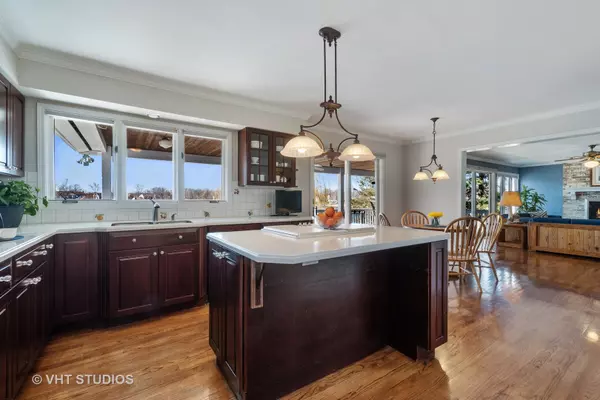$630,000
$645,000
2.3%For more information regarding the value of a property, please contact us for a free consultation.
4 Beds
2.5 Baths
2,932 SqFt
SOLD DATE : 06/16/2020
Key Details
Sold Price $630,000
Property Type Single Family Home
Sub Type Detached Single
Listing Status Sold
Purchase Type For Sale
Square Footage 2,932 sqft
Price per Sqft $214
Subdivision Terramere
MLS Listing ID 10658333
Sold Date 06/16/20
Bedrooms 4
Full Baths 2
Half Baths 1
Year Built 1984
Annual Tax Amount $15,389
Tax Year 2018
Lot Size 10,410 Sqft
Lot Dimensions 10414
Property Description
Exclusive Opportunity to Own One of 23 Luxury Homes on Lake Terramere! Palatial Walls of Anderson Windows and Sliders Open to Spectacular Sanctuary-like 83' Waterfront and Park. Impeccably Clean and Well Maintained with Lakeviews in Most Rooms. Your Staycation Lifestyle Begins Here! Grand Double-Door Entry Opens to the Two-Story Foyer with Gleaming Hardwood Floors. Separate Sunken Living Room with Bay Window, Crown Molding and Formal Dining Room. Chef's Kitchen with Amish Cherry Cabinets, Double Ovens, Island Cooktop with Seating, Under Cabinet Lighting, Butler Pantry, and Sunny Eat-in Breakfast Area with Wood Floors that Extend to Family Room with Fireplace and Wet Bar. First Floor Home-Office with Vaulted Ceiling, Exterior Access and Beautiful Built-Ins can serve as Library, Playroom or Den. Upstairs Master Suite has a New Master Bath with Dual Walk-In Custom Closets, Two Pedestal Sinks, New Whirlpool Tub, Skylight, Cathedral Ceiling and Separate Shower. 3 Additional Large Bedrooms, all with Custom Closet Organizers and Updated Hall Bath. 6 Panel Doors Throughout. Full, Walk-out Finished Basement with 2 Large Storage Rooms and Recreation Area. Covered Upper Level Deck Offers Incredible Sunsets; Lower Deck Includes Garden Shed. Features 2020 Furnaces, Humidifiers, an A/C; Heated Garage, 2017 Aluminum Siding, Whole House Vac, Newer High End Washer, Dryer and Refrigerator. Underground Sprinkler System Utilizes Spring Fed Lake. Award Winning Schools. Walk to Shopping, Golf Course, Payton's Hill and Forest Preserve. Dock awaits Your Paddle Boat, Kayak and New Way of Life.
Location
State IL
County Cook
Rooms
Basement Full, Walkout
Interior
Interior Features Vaulted/Cathedral Ceilings, Skylight(s), Bar-Wet, Hardwood Floors, First Floor Laundry, Built-in Features, Walk-In Closet(s)
Heating Natural Gas, Forced Air
Cooling Central Air
Fireplaces Number 1
Fireplaces Type Wood Burning, Gas Starter
Fireplace Y
Laundry Gas Dryer Hookup, In Unit, Sink
Exterior
Garage Attached
Garage Spaces 2.0
Waterfront true
View Y/N true
Building
Story 2 Stories
Sewer Public Sewer
Water Lake Michigan
New Construction false
Schools
Elementary Schools Henry W Longfellow Elementary Sc
Middle Schools Cooper Middle School
High Schools Buffalo Grove High School
School District 21, 21, 214
Others
HOA Fee Include None
Ownership Fee Simple
Special Listing Condition None
Read Less Info
Want to know what your home might be worth? Contact us for a FREE valuation!

Our team is ready to help you sell your home for the highest possible price ASAP
© 2024 Listings courtesy of MRED as distributed by MLS GRID. All Rights Reserved.
Bought with Karen Gatta • Baird & Warner

"My job is to find and attract mastery-based agents to the office, protect the culture, and make sure everyone is happy! "






