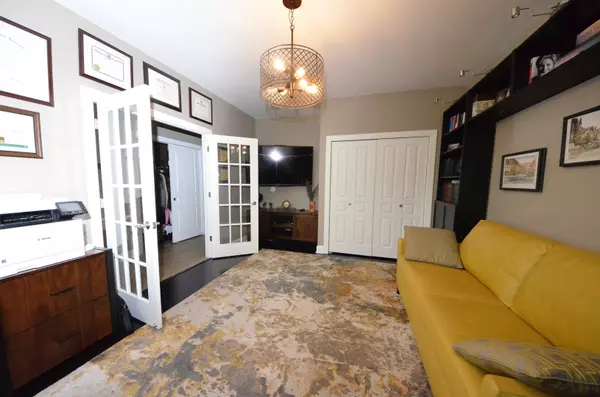$599,900
$599,900
For more information regarding the value of a property, please contact us for a free consultation.
4 Beds
3.5 Baths
2,574 SqFt
SOLD DATE : 08/10/2020
Key Details
Sold Price $599,900
Property Type Townhouse
Sub Type T3-Townhouse 3+ Stories
Listing Status Sold
Purchase Type For Sale
Square Footage 2,574 sqft
Price per Sqft $233
Subdivision Gateway Estates
MLS Listing ID 10707189
Sold Date 08/10/20
Bedrooms 4
Full Baths 3
Half Baths 1
HOA Fees $380/mo
Year Built 2011
Annual Tax Amount $6,994
Tax Year 2019
Lot Dimensions COMMON
Property Description
Location, location!! This newer, move-in ready brick & stone townhome is just a couple of blocks from Uptown Park Ridge, downtown Edison Park; and all each has to offer - Metra, dozens of restaurants & cafes, theatre, library, Whole Foods, boutiques and more! Only this row of 5 townhomes in the Gateway Estates development has a staggered placement which provides extra windows and light on all 4 sides, fenced-in larger, landscaped yard with private patio area, and large driveway directly behind the unit's 2.5 car attached garage providing for plenty of additional parking. Large 1st floor room and full bathroom perfect for office, guest suite, or family room. Nice balcony off kitchen is a great place to enjoy your cup of coffee or glass of wine. Master bedroom suite boasts vaulted ceiling, walk-in closet with custom closet organizer, double sink vanity, deep soaking tub, separate shower. Chef's kitchen features cherry cabinets, granite tops, SS appliances, large island with seating, walk-in pantry, and separate eating or lounging area. Main floor open living room, dining room combo perfect for entertaining or relaxing by the fireplace. Separate laundry on same level as bedrooms! Current owners made many improvements -- installed beautiful faux wood custom closet systems, new custom cabinetry in laundry room and walk-in pantry, replaced carpeting on 3rd floor and stairs with dark hard wood flooring, and installed new garage organizing system. Located in Park Ridge's award winning schools - Eugene Field Elementary (2018-2019 Illinois Exemplary School), Emerson Middle School (2018 Illinois Horizon School to Watch), and Maine South High School (2019 National Blue Ribbon School Award Recipient).
Location
State IL
County Cook
Rooms
Basement None
Interior
Interior Features Hardwood Floors, Second Floor Laundry
Heating Natural Gas, Forced Air
Cooling Central Air
Fireplaces Number 1
Fireplaces Type Gas Log
Fireplace Y
Appliance Range, Microwave, Dishwasher, Refrigerator, Washer, Dryer, Disposal
Laundry In Unit
Exterior
Exterior Feature Balcony, Patio, Storms/Screens
Garage Attached
Garage Spaces 2.0
Waterfront false
View Y/N true
Roof Type Asphalt
Parking Type Driveway
Building
Lot Description Fenced Yard
Foundation Concrete Perimeter
Sewer Public Sewer
Water Lake Michigan
New Construction false
Schools
Elementary Schools Eugene Field Elementary School
Middle Schools Emerson Middle School
High Schools Maine South High School
School District 64, 64, 207
Others
Pets Allowed Cats OK, Dogs OK
HOA Fee Include Insurance,Lawn Care,Snow Removal
Ownership Condo
Special Listing Condition None
Read Less Info
Want to know what your home might be worth? Contact us for a FREE valuation!

Our team is ready to help you sell your home for the highest possible price ASAP
© 2024 Listings courtesy of MRED as distributed by MLS GRID. All Rights Reserved.
Bought with Sylwia Chliborob • Redfin Corporation

"My job is to find and attract mastery-based agents to the office, protect the culture, and make sure everyone is happy! "






