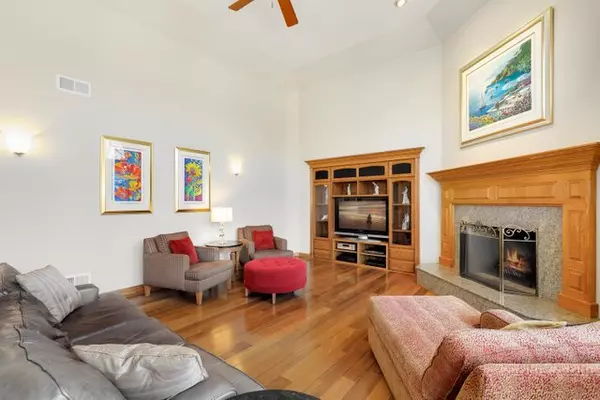$608,000
$624,900
2.7%For more information regarding the value of a property, please contact us for a free consultation.
5 Beds
3.5 Baths
3,951 SqFt
SOLD DATE : 06/30/2020
Key Details
Sold Price $608,000
Property Type Single Family Home
Sub Type Detached Single
Listing Status Sold
Purchase Type For Sale
Square Footage 3,951 sqft
Price per Sqft $153
Subdivision Tamarack Fairways
MLS Listing ID 10662874
Sold Date 06/30/20
Bedrooms 5
Full Baths 3
Half Baths 1
HOA Fees $8/ann
Year Built 1999
Annual Tax Amount $13,167
Tax Year 2018
Lot Size 0.809 Acres
Lot Dimensions 144X218X182X215
Property Description
VIRTUAL WALKTHROUGH AVAILABLE--view this property from the comfort of your own home! Welcome home to this Tamarack Fairways Gem! Be wowed from the moment you walk in with dramatic foyer entrance and 10-foot ceilings and 8-foot doors throughout main level. Kitchen provides an incredible amount of granite counter top space, upgraded cabinets, kitchen island with built-in shelving and all stainless steel appliances. Family room has 2 story high ceilings with large windows that allow for plenty of natural light. Built-in entertainment area. Beautiful fireplace with custom mantle. Main level office is perfect for privacy, has built-in shelving, and leads to an enclosed patio that is great for 3 seasons. Separate laundry room rounds out the main level. Head upstairs and be greeted by attractive teak flooring and 4 large bedrooms. Master suite is large with tiered ceiling, large walk-in closet with closet organizers and master bath that included dual sinks and deep jetted tub. Basement can be used as an in-law suite or a great recreation area and comes with Custom tile flooring, bonus bedroom, stone gas fireplace, wine closet, Galley style kitchen, and spa bathroom with steam shower. Bluestone Patio is great for relaxing on summer nights and comes with a built-in gas fireplace and waterfall urn. Dual furnaces, Dual AC units, and dual water heaters! Property sits on nearly an acre!
Location
State IL
County Will
Community Park, Lake, Curbs, Sidewalks, Street Lights, Street Paved
Rooms
Basement Full
Interior
Interior Features Vaulted/Cathedral Ceilings, Sauna/Steam Room, Hardwood Floors, First Floor Laundry, Built-in Features, Walk-In Closet(s)
Heating Natural Gas, Forced Air
Cooling Central Air
Fireplaces Number 2
Fireplaces Type Wood Burning, Gas Log, Gas Starter
Fireplace Y
Appliance Range, Microwave, Dishwasher, High End Refrigerator, Washer, Dryer, Disposal, Stainless Steel Appliance(s), Cooktop, Range Hood
Laundry Gas Dryer Hookup, Laundry Closet, Sink
Exterior
Exterior Feature Patio, Porch Screened, Brick Paver Patio, Storms/Screens, Fire Pit, Invisible Fence
Garage Attached
Garage Spaces 3.0
Waterfront false
View Y/N true
Building
Story 2 Stories
Sewer Septic-Mechanical
Water Private Well
New Construction false
Schools
Elementary Schools Peterson Elementary School
Middle Schools Scullen Middle School
High Schools Neuqua Valley High School
School District 204, 204, 204
Others
HOA Fee Include Exterior Maintenance
Ownership Fee Simple w/ HO Assn.
Special Listing Condition None
Read Less Info
Want to know what your home might be worth? Contact us for a FREE valuation!

Our team is ready to help you sell your home for the highest possible price ASAP
© 2024 Listings courtesy of MRED as distributed by MLS GRID. All Rights Reserved.
Bought with John Berdan • John Berdan

"My job is to find and attract mastery-based agents to the office, protect the culture, and make sure everyone is happy! "






