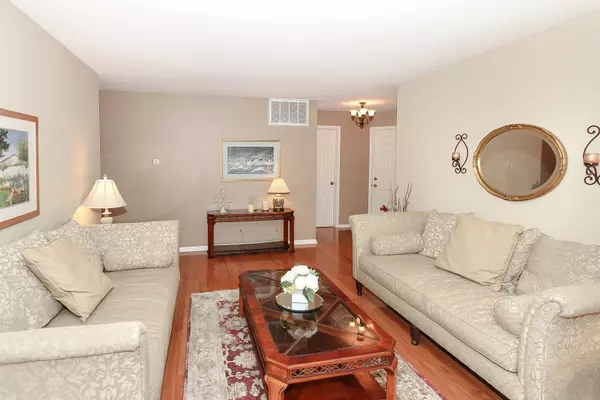$235,000
$249,900
6.0%For more information regarding the value of a property, please contact us for a free consultation.
3 Beds
2 Baths
1,600 SqFt
SOLD DATE : 05/28/2020
Key Details
Sold Price $235,000
Property Type Condo
Sub Type Condo,Manor Home/Coach House/Villa
Listing Status Sold
Purchase Type For Sale
Square Footage 1,600 sqft
Price per Sqft $146
Subdivision Old Orchard
MLS Listing ID 10693787
Sold Date 05/28/20
Bedrooms 3
Full Baths 2
HOA Fees $398/mo
Year Built 1991
Annual Tax Amount $3,474
Tax Year 2018
Lot Dimensions COMMON
Property Description
Are you looking for a maintenance free lifestyle and no stairs. Then come check out this wonderful end unit ranch style condo. Sought after 3 bedroom first floor Redwood model in popular Old Orchard Country Club Village. Great open floor plan hosting living room with gas fireplace, formal dining room, foyer area and spacious eat in kitchen. Quality and easy to care for wood laminate floors. Kitchen has been updated with granite counters, new sink, faucet, newer appliances and glass subway tile backsplash. New windows throughout. Flexible floor plan where 3rd bedroom is currently used as den. Master suite with oversized private bathroom offers double vanities, separate tub and walk in shower. Wonderful screened in patio offers additional outdoor entertaining. In unit laundry with full size washer/dryer. Attached 1 car extra deep garage. Subdivision has walking paths, beautiful grounds and is extremely well maintained. Quiet interior location within a short distance to club house for activities and the summer pool.
Location
State IL
County Cook
Rooms
Basement None
Interior
Interior Features Wood Laminate Floors, Laundry Hook-Up in Unit
Heating Natural Gas, Forced Air
Cooling Central Air
Fireplaces Number 1
Fireplaces Type Attached Fireplace Doors/Screen, Gas Log
Fireplace Y
Appliance Range, Microwave, Dishwasher, Refrigerator, Washer, Dryer, Disposal
Exterior
Exterior Feature Screened Patio
Garage Attached
Garage Spaces 1.0
Community Features Party Room, Pool
Waterfront false
View Y/N true
Roof Type Asphalt
Building
Lot Description Cul-De-Sac
Foundation Concrete Perimeter
Sewer Public Sewer
Water Lake Michigan
New Construction false
Schools
Elementary Schools Dwight D Eisenhower Elementary S
Middle Schools Macarthur Middle School
High Schools John Hersey High School
School District 23, 23, 214
Others
Pets Allowed Cats OK, Dogs OK, Number Limit
HOA Fee Include Water,Parking,Insurance,Clubhouse,Pool,Exterior Maintenance,Lawn Care,Snow Removal
Ownership Condo
Special Listing Condition None
Read Less Info
Want to know what your home might be worth? Contact us for a FREE valuation!

Our team is ready to help you sell your home for the highest possible price ASAP
© 2024 Listings courtesy of MRED as distributed by MLS GRID. All Rights Reserved.
Bought with Cassie Hillinger • Keller Williams Success Realty

"My job is to find and attract mastery-based agents to the office, protect the culture, and make sure everyone is happy! "






