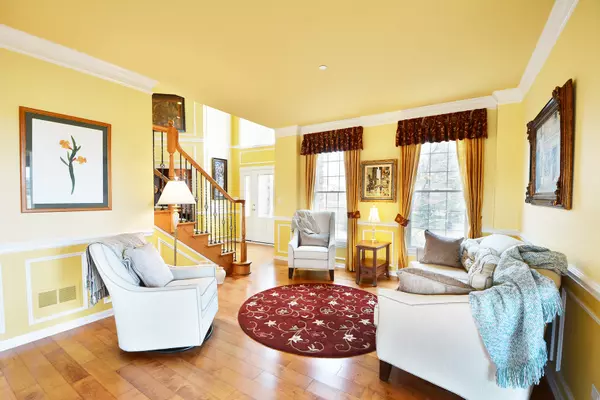$580,000
$589,000
1.5%For more information regarding the value of a property, please contact us for a free consultation.
4 Beds
4 Baths
4,076 SqFt
SOLD DATE : 06/24/2020
Key Details
Sold Price $580,000
Property Type Single Family Home
Sub Type Detached Single
Listing Status Sold
Purchase Type For Sale
Square Footage 4,076 sqft
Price per Sqft $142
Subdivision Hawthorn Woods Country Club
MLS Listing ID 10675140
Sold Date 06/24/20
Style Colonial
Bedrooms 4
Full Baths 3
Half Baths 2
HOA Fees $323/mo
Year Built 2005
Annual Tax Amount $19,257
Tax Year 2018
Lot Size 0.758 Acres
Lot Dimensions 157X219X146X172X71
Property Description
You'll love this unbelievable brick Colonial home on a golf course lot in Hawthorn Woods Country Club! Walk into an impressive 2-story foyer with abundant light, intricate details and a staircase with iron spindles. Formal living room and dining room both adorned with crown molding & wainscoting. Stunning Gourmet kitchen with stainless steel appliances, island with breakfast bar, granite counters, custom backsplash, under cabinet lighting and an eating area facing the sunroom. Your 2-story family room with gorgeous floor-to-ceiling fireplace, custom millwork, hardwood flooring and a wall of windows with breathtaking backyard views is perfect for family memories. The main level also features an office, powder room, laundry room, atrium with vaulted ceiling and a sun room with skylights and access to the deck. Your master bedroom has dramatic tray ceiling, sitting room with Palladian, carpeted flooring, walk-in closet and a spa-like master bath with dual vanities, step up Jetted tub, separate shower and polished tiles. All bedrooms are well-maintained and is ready for your personal touch. Incredible whole house Control 4 Media system with wall mounted IPad's included valued at $25,000. Entertainment is made easy in this full, finished basement with recreation room with built-ins, wet-bar, private theater room with lobby, exercise room and full bathroom. Enjoy unobstructed views from your professionally landscaped yard with deck, brick paver patio, fire pit and putting green. Fun & friendly community with lots of activities for all. Unmatched location!
Location
State IL
County Lake
Community Clubhouse, Park, Pool, Tennis Court(S), Gated, Sidewalks
Rooms
Basement Full, English
Interior
Interior Features Vaulted/Cathedral Ceilings, Skylight(s), Bar-Wet, Hardwood Floors, First Floor Laundry
Heating Natural Gas, Forced Air, Sep Heating Systems - 2+, Indv Controls
Cooling Central Air, Zoned
Fireplaces Number 1
Fireplaces Type Wood Burning, Gas Log, Gas Starter
Fireplace Y
Appliance Range, Dishwasher, Refrigerator, Washer, Dryer, Disposal, Stainless Steel Appliance(s), Wine Refrigerator
Exterior
Exterior Feature Deck, Brick Paver Patio, Storms/Screens, Fire Pit
Garage Attached
Garage Spaces 3.0
Waterfront false
View Y/N true
Roof Type Asphalt
Building
Lot Description Cul-De-Sac, Golf Course Lot, Landscaped
Story 2 Stories
Foundation Concrete Perimeter
Sewer Sewer-Storm
Water Community Well
New Construction false
Schools
Elementary Schools Fremont Elementary School
Middle Schools Fremont Middle School
High Schools Mundelein Cons High School
School District 79, 79, 120
Others
HOA Fee Include Clubhouse,Exercise Facilities,Pool,Scavenger,Other
Ownership Fee Simple
Special Listing Condition None
Read Less Info
Want to know what your home might be worth? Contact us for a FREE valuation!

Our team is ready to help you sell your home for the highest possible price ASAP
© 2024 Listings courtesy of MRED as distributed by MLS GRID. All Rights Reserved.
Bought with Mazhar Laliwala • Keller Williams Realty Partners, LLC

"My job is to find and attract mastery-based agents to the office, protect the culture, and make sure everyone is happy! "






