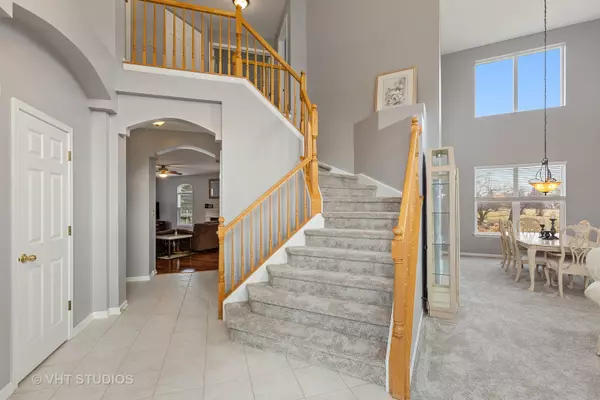$340,000
$345,000
1.4%For more information regarding the value of a property, please contact us for a free consultation.
4 Beds
2.5 Baths
3,009 SqFt
SOLD DATE : 04/30/2020
Key Details
Sold Price $340,000
Property Type Single Family Home
Sub Type Detached Single
Listing Status Sold
Purchase Type For Sale
Square Footage 3,009 sqft
Price per Sqft $112
Subdivision Willoughby Farms Estates
MLS Listing ID 10658074
Sold Date 04/30/20
Bedrooms 4
Full Baths 2
Half Baths 1
HOA Fees $39/ann
Year Built 1998
Annual Tax Amount $9,686
Tax Year 2018
Lot Dimensions 75X140
Property Description
This beautiful home offers so much room, inside and out, perfect for anyone looking to spread out with private space for all. Stunning 2 story foyer opens to living room and dining room that is wonderful for entertaining. The first floor OFFICE is light and bright making it a pleasure to work from home. Large kitchen with eating area, tons of cabinets, great island work area and all STAINLESS STEEL APPLIANCES, opens to huge family room with FIREPLACE all with stunning HARDWOOD FLOORS. Head upstairs to the double door entry of the MASTER SUITE with sitting area, walk in closet and large master bath with 2 vanities, whirlpool tub and separate shower. 3 other bedrooms offer volumes ceilings, walk in closets and ceiling fans. Finished basement with game room, bar, large rec room and plenty of storage. Laundry and mudroom combined with huge pantry and utility sink. All new carpet on main and upper level, fresh paint, new easy lift blinds, new HVAC system including humidifier, newer roof, siding and doors. All this plus 3 car garage with side door to dog run, paver patio and adjacent to sprawling open area. Located near the Randall Rd corridor, shopping with easy access tollway and Metra for painless commute
Location
State IL
County Kane
Community Park, Curbs, Sidewalks, Street Lights, Street Paved
Rooms
Basement Full
Interior
Interior Features Vaulted/Cathedral Ceilings, Bar-Dry, Hardwood Floors, First Floor Laundry, Walk-In Closet(s)
Heating Natural Gas, Forced Air
Cooling Central Air
Fireplaces Number 1
Fireplaces Type Attached Fireplace Doors/Screen, Gas Log
Fireplace Y
Appliance Range, Microwave, Dishwasher, Refrigerator, Washer, Dryer, Disposal, Stainless Steel Appliance(s), Water Softener
Exterior
Garage Attached
Garage Spaces 3.0
Waterfront false
View Y/N true
Building
Story 2 Stories
Sewer Public Sewer
Water Public
New Construction false
Schools
Elementary Schools Westfield Community School
Middle Schools Westfield Community School
High Schools H D Jacobs High School
School District 300, 300, 300
Others
HOA Fee Include Other
Ownership Fee Simple
Special Listing Condition None
Read Less Info
Want to know what your home might be worth? Contact us for a FREE valuation!

Our team is ready to help you sell your home for the highest possible price ASAP
© 2024 Listings courtesy of MRED as distributed by MLS GRID. All Rights Reserved.
Bought with Julie Richa-Bushore • RE/MAX Suburban

"My job is to find and attract mastery-based agents to the office, protect the culture, and make sure everyone is happy! "






