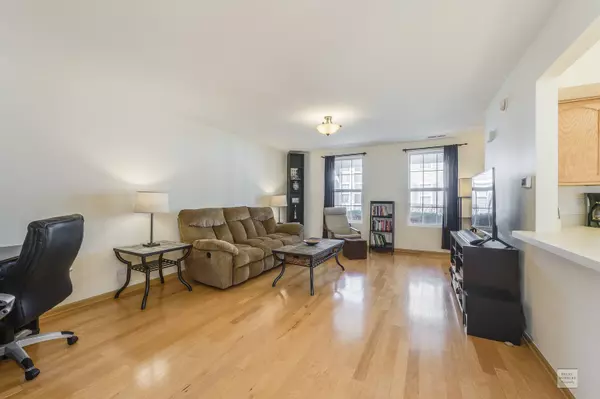$154,500
$159,900
3.4%For more information regarding the value of a property, please contact us for a free consultation.
2 Beds
2.5 Baths
1,288 SqFt
SOLD DATE : 06/03/2020
Key Details
Sold Price $154,500
Property Type Single Family Home
Sub Type Detached Single
Listing Status Sold
Purchase Type For Sale
Square Footage 1,288 sqft
Price per Sqft $119
Subdivision Hometown
MLS Listing ID 10665155
Sold Date 06/03/20
Bedrooms 2
Full Baths 2
Half Baths 1
HOA Fees $236/mo
Year Built 2005
Annual Tax Amount $3,007
Tax Year 2018
Lot Dimensions COMMON
Property Description
Seller offering $3000 closing cost credit & 1yr Cinch home warranty! Bright & beautiful 2 story home is ready for new owners. Featuring fresh paint & hardwood flooring. Spacious living room offers beautiful views of the courtyard. Dining room opens to large eat-in kitchen with all major appliances, breakfast bar, as well as lots of cabinet & counter space for all of your cooking & baking needs. 2 generous sized bedrooms & loft (could be 3rd bedroom) on the 2nd level. Master bedroom has walk in closet and full private bath. Attached 2 car garage. Enjoy the perks of maintenance free condo living in a single family home as someone else cuts the grass & shovels the snow! Water & sewer are also included in the monthly assessments. Prime location within walking distance to the Elementary school, onsite parks & ponds. Just Minutes to I88, Metra Train Station, shopping & dining! Welcome Home!
Location
State IL
County Kane
Community Park, Curbs, Sidewalks, Street Lights, Street Paved
Rooms
Basement None
Interior
Interior Features Hardwood Floors, First Floor Laundry, Walk-In Closet(s)
Heating Natural Gas, Forced Air
Cooling Central Air
Fireplace N
Exterior
Exterior Feature Porch
Garage Attached
Garage Spaces 2.0
Waterfront false
View Y/N true
Roof Type Asphalt
Building
Story 2 Stories
Foundation Concrete Perimeter
Sewer Public Sewer
Water Public
New Construction false
Schools
Elementary Schools Olney C Allen Elementary School
Middle Schools Henry W Cowherd Middle School
High Schools East High School
School District 131, 131, 131
Others
HOA Fee Include Water,Insurance,Exterior Maintenance,Lawn Care,Snow Removal
Ownership Condo
Special Listing Condition Home Warranty
Read Less Info
Want to know what your home might be worth? Contact us for a FREE valuation!

Our team is ready to help you sell your home for the highest possible price ASAP
© 2024 Listings courtesy of MRED as distributed by MLS GRID. All Rights Reserved.
Bought with Ryan Gable • StartingPoint Realty, Inc.

"My job is to find and attract mastery-based agents to the office, protect the culture, and make sure everyone is happy! "






