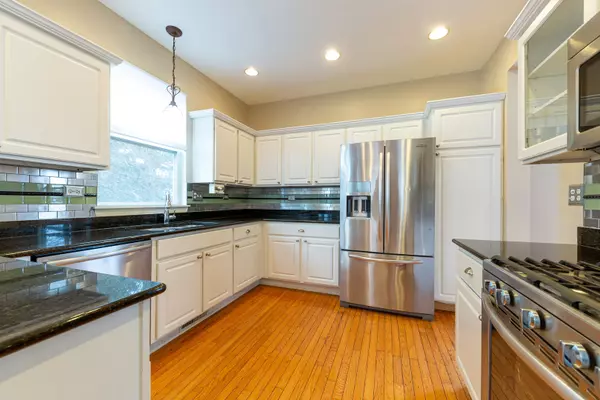$258,000
$265,080
2.7%For more information regarding the value of a property, please contact us for a free consultation.
5 Beds
3.5 Baths
2,632 SqFt
SOLD DATE : 09/21/2020
Key Details
Sold Price $258,000
Property Type Single Family Home
Sub Type Detached Single
Listing Status Sold
Purchase Type For Sale
Square Footage 2,632 sqft
Price per Sqft $98
Subdivision Willoughby Farms Estates
MLS Listing ID 10658365
Sold Date 09/21/20
Style Traditional
Bedrooms 5
Full Baths 3
Half Baths 1
HOA Fees $34/ann
Year Built 2000
Annual Tax Amount $9,354
Tax Year 2018
Lot Size 10,890 Sqft
Lot Dimensions 90X120
Property Description
A must see, 5-bedroom home located in desirable Willoughby Farms Estates. Home features an open main level floor plan with hardwood flooring throughout. Kitchen offers granite counters with S.S. appliances, eat-in area, flowing to a large family room with a W/B gas starter fireplace, and glass sliders leading out to a spacious yard. A first floor laundry/mudroom off garage. Second floor features four bedrooms. A large master suite, with french doors, walk-in closet and master bath with a separate shower and Jacuzzi tub. Lower level offers a fully finished, carpeted, rec. room with a wet bar, a full bath and a 5th bedroom. A newer furnace, 200 amp electrical service, overhead sewers and a radon mitigation system. This home has no issues but being sold AS-IS. Priced right. Taxes do not reflect an exemption.
Location
State IL
County Kane
Community Curbs, Sidewalks, Street Lights, Street Paved
Rooms
Basement English
Interior
Interior Features Vaulted/Cathedral Ceilings, Bar-Wet, Hardwood Floors, First Floor Laundry
Heating Natural Gas, Forced Air
Cooling Central Air
Fireplaces Number 1
Fireplaces Type Wood Burning, Gas Starter
Fireplace Y
Appliance Range, Microwave, Dishwasher, Refrigerator, Disposal
Laundry Gas Dryer Hookup
Exterior
Exterior Feature Patio
Garage Attached
Garage Spaces 2.0
Waterfront false
View Y/N true
Roof Type Asphalt
Building
Story 2 Stories
Sewer Public Sewer
Water Public
New Construction false
Schools
Elementary Schools Westfield Community School
Middle Schools Westfield Community School
High Schools H D Jacobs High School
School District 300, 300, 300
Others
HOA Fee Include Insurance
Ownership Fee Simple
Special Listing Condition None
Read Less Info
Want to know what your home might be worth? Contact us for a FREE valuation!

Our team is ready to help you sell your home for the highest possible price ASAP
© 2024 Listings courtesy of MRED as distributed by MLS GRID. All Rights Reserved.
Bought with Richard Joseph • Worth Clark Realty

"My job is to find and attract mastery-based agents to the office, protect the culture, and make sure everyone is happy! "






