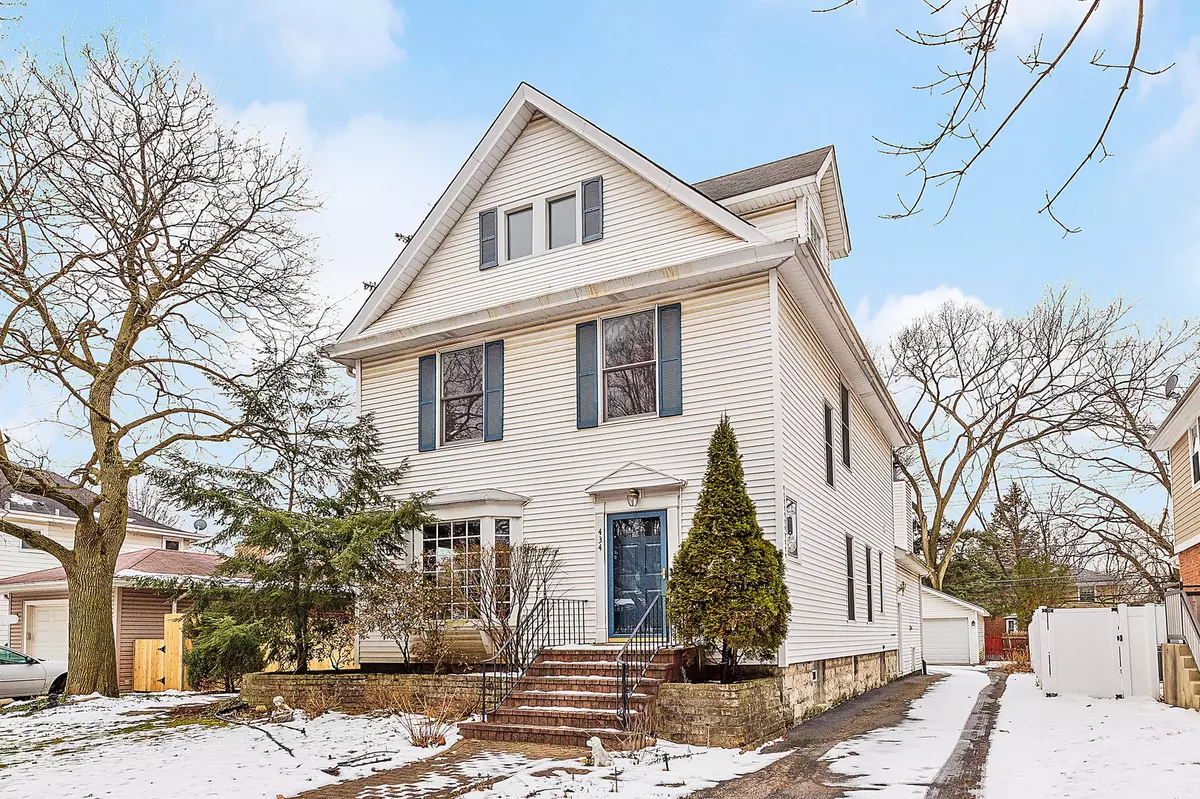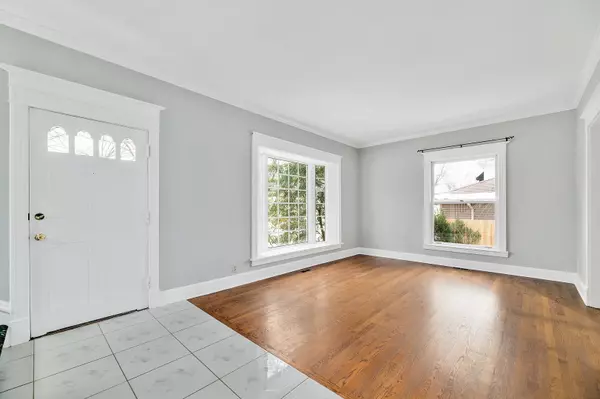$545,000
$569,000
4.2%For more information regarding the value of a property, please contact us for a free consultation.
3 Beds
3 Baths
2,679 SqFt
SOLD DATE : 05/06/2020
Key Details
Sold Price $545,000
Property Type Single Family Home
Sub Type Detached Single
Listing Status Sold
Purchase Type For Sale
Square Footage 2,679 sqft
Price per Sqft $203
Subdivision Harding Woods
MLS Listing ID 10649722
Sold Date 05/06/20
Style Farmhouse
Bedrooms 3
Full Baths 2
Half Baths 2
Year Built 1901
Annual Tax Amount $15,289
Tax Year 2018
Lot Size 6,651 Sqft
Lot Dimensions 50 X 133
Property Description
Classic farmhouse in fantastic Harding Woods location! Charming features include 9 ft. ceilings, hardwood floors and substantial mill work throughout. The spacious sun-drenched floor plan is perfect for entertaining with separate living and dining rooms and a first floor office with tons of closet space. The large eat-in kitchen features cherry cabinets, a large serving peninsula/breakfast bar and open view of the expansive addition with must have first floor family room complete with vaulted ceiling, exposed beams, two skylights, bay window, welcoming wood-burning fireplace, built-in bookshelves & French door access to the three season enclosed porch. Three second floor bedrooms and two full baths including a master bedroom suite complete with vaulted ceiling, two closets and private master bath with whirlpool tub, separate walk-in shower and cherry vanity. Bedroom three features a dramatic vaulted ceiling with private 3rd floor loft. The lower level offers a workroom, laundry, rec room and second powder room. Private back yard, 2 1/2 car detached garage and easy access to bike paths, parks, Stone Ave commuter train and all that downtown La Grange has to offer! Walking distance to award winning Ogden, Park, LTHS, Nazareth Academy and St. Francis schools.
Location
State IL
County Cook
Community Park, Curbs, Sidewalks, Street Lights, Street Paved
Rooms
Basement Full
Interior
Interior Features Vaulted/Cathedral Ceilings, Skylight(s), Hardwood Floors
Heating Natural Gas, Electric, Forced Air, Baseboard, Sep Heating Systems - 2+, Zoned
Cooling Central Air, Zoned
Fireplaces Number 1
Fireplaces Type Wood Burning
Fireplace Y
Appliance Double Oven, Microwave, Dishwasher, Refrigerator, Washer, Dryer, Disposal, Cooktop
Exterior
Exterior Feature Porch Screened, Storms/Screens
Garage Detached
Garage Spaces 2.5
Waterfront false
View Y/N true
Roof Type Asphalt
Building
Lot Description Mature Trees
Story 3 Stories
Sewer Public Sewer
Water Lake Michigan, Public
New Construction false
Schools
Elementary Schools Ogden Ave Elementary School
Middle Schools Park Junior High School
High Schools Lyons Twp High School
School District 102, 102, 204
Others
HOA Fee Include None
Ownership Fee Simple
Special Listing Condition None
Read Less Info
Want to know what your home might be worth? Contact us for a FREE valuation!

Our team is ready to help you sell your home for the highest possible price ASAP
© 2024 Listings courtesy of MRED as distributed by MLS GRID. All Rights Reserved.
Bought with Jennifer Johnson • Compass

"My job is to find and attract mastery-based agents to the office, protect the culture, and make sure everyone is happy! "






