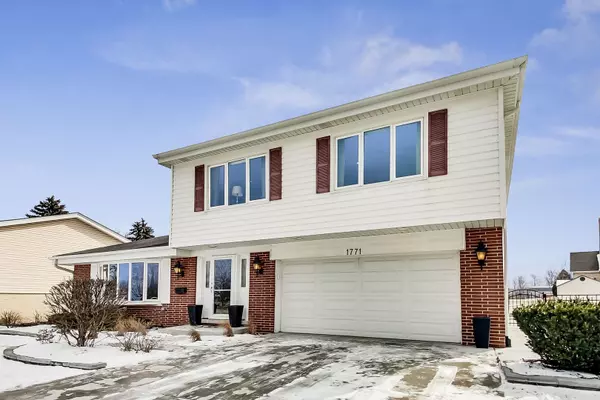$354,100
$374,900
5.5%For more information regarding the value of a property, please contact us for a free consultation.
4 Beds
2.5 Baths
3,003 SqFt
SOLD DATE : 05/04/2020
Key Details
Sold Price $354,100
Property Type Single Family Home
Sub Type Detached Single
Listing Status Sold
Purchase Type For Sale
Square Footage 3,003 sqft
Price per Sqft $117
Subdivision Golden Gate Estates
MLS Listing ID 10654879
Sold Date 05/04/20
Style Quad Level
Bedrooms 4
Full Baths 2
Half Baths 1
Year Built 1964
Annual Tax Amount $8,327
Tax Year 2018
Lot Size 9,583 Sqft
Lot Dimensions 68 X 120
Property Description
FIRST TIME EVER ON THE MARKET! 3,000+ sq ft. Be prepared to be wowed from the moment you arrive. New concrete driveway and front walk along with landscaping and custom retaining wall. Updated and move-in ready. Large foyer with stone accent wall. Spacious and bright living (with hardwood flooring under carpet) and dining rooms. Kitchen with DCS range and Sub-Zero refrigerator. Family room fireplace and slider to stamped concrete patio. Guest powder room. Head upstairs to master suite with double closets and full bath with custom travertine rainshower with enclosure. Not 2 but 3 more large bedrooms (all with hardwood flooring or under carpet) and a hall bath with another custom shower as well are upstairs. The lower level recreation area features an optional wet bar and laundry area with double laundry sink. Finished garage with paint and epoxy floor. Recessed lighting throughout most rooms of the home. Newer copper water supply lines, PVC drain lines, high-efficiency furnace and air conditioner. Original windows have also been replaced. Entertainer's dream backyard with granite topped built-in pizza oven, griddle, DCS grill and double burner cooktop. Paver patio. Storage shed. Complete landscaping overhaul including new ornamental 4' custom aluminum fence. Make this house your next home!
Location
State IL
County Du Page
Community Park, Tennis Court(S), Curbs, Sidewalks, Street Lights, Street Paved
Rooms
Basement Partial, English
Interior
Interior Features Vaulted/Cathedral Ceilings, Bar-Wet, Hardwood Floors
Heating Natural Gas, Forced Air
Cooling Central Air
Fireplaces Number 1
Fireplaces Type Electric, Heatilator, Ventless
Fireplace Y
Appliance Range, Microwave, High End Refrigerator, Washer, Dryer, Disposal, Range Hood
Exterior
Exterior Feature Patio, Stamped Concrete Patio, Storms/Screens, Outdoor Grill
Garage Attached
Garage Spaces 2.0
Waterfront false
View Y/N true
Roof Type Asphalt
Building
Lot Description Fenced Yard, Landscaped, Park Adjacent
Story Split Level w/ Sub
Foundation Concrete Perimeter
Sewer Public Sewer, Sewer-Storm, Overhead Sewers
Water Lake Michigan
New Construction false
Schools
Elementary Schools Stone Elementary School
Middle Schools Indian Trail Junior High School
High Schools Addison Trail High School
School District 4, 4, 88
Others
HOA Fee Include None
Ownership Fee Simple
Special Listing Condition None
Read Less Info
Want to know what your home might be worth? Contact us for a FREE valuation!

Our team is ready to help you sell your home for the highest possible price ASAP
© 2024 Listings courtesy of MRED as distributed by MLS GRID. All Rights Reserved.
Bought with Kristine Daley • Dream Town Realty

"My job is to find and attract mastery-based agents to the office, protect the culture, and make sure everyone is happy! "






