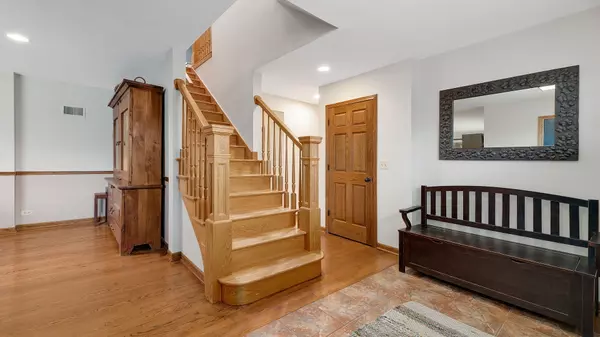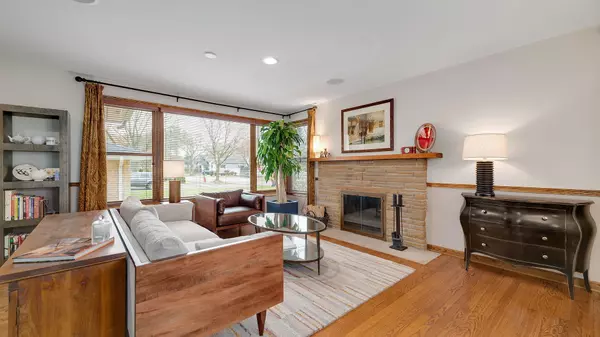$676,500
$699,000
3.2%For more information regarding the value of a property, please contact us for a free consultation.
5 Beds
3.5 Baths
6,599 Sqft Lot
SOLD DATE : 06/03/2020
Key Details
Sold Price $676,500
Property Type Single Family Home
Sub Type Detached Single
Listing Status Sold
Purchase Type For Sale
Subdivision Harding Woods
MLS Listing ID 10649579
Sold Date 06/03/20
Bedrooms 5
Full Baths 3
Half Baths 1
Year Built 1951
Annual Tax Amount $11,631
Tax Year 2018
Lot Size 6,599 Sqft
Lot Dimensions 50X130
Property Description
Checks all the boxes! Move-in ready urban-style 5 bedroom 3.1 bath home! Large kitchen w/high-end appliances including SubZero, Wolf & Bosch and a breakfast bar open to family room. Inviting living room w/woodburning fireplace & stone facade opens to formal dining room- generously-sized for entertaining. First floor bedroom w/ adjacent full bath w/ walk-in shower. Mudroom w/custom lockers. Beautiful hardwood floors throughout first floor. Versatile living spaces! 4 large bedrooms on second floor. Master bedroom suite features a sitting room, walk in closet, gorgeous master bath w/dual sinks, whirlpool tub & separate shower. Second floor laundry w/utility space. Second floor hall bath also has dual sinks. Finished basement including recreation room, office and additional 1/2 bath. Two large storage areas! Newer mechanicals throughout including two separate heating and cooling systems, generator and sump pump. Manicured yard with paver patio is ideal for entertaining. Award-winning schools! Lovely street close to forest preserves and bike paths while still convenient to town and the Metra!
Location
State IL
County Cook
Community Park, Tennis Court(S), Curbs, Sidewalks, Street Lights, Street Paved
Rooms
Basement Full
Interior
Interior Features Skylight(s), Hardwood Floors, First Floor Bedroom, First Floor Full Bath, Walk-In Closet(s)
Heating Natural Gas, Forced Air, Sep Heating Systems - 2+
Cooling Central Air
Fireplaces Number 1
Fireplace Y
Appliance Microwave, Dishwasher, High End Refrigerator, Stainless Steel Appliance(s), Wine Refrigerator, Cooktop, Built-In Oven, Range Hood
Exterior
Exterior Feature Brick Paver Patio
Garage Detached
Garage Spaces 2.0
Waterfront false
View Y/N true
Roof Type Asphalt
Building
Lot Description Mature Trees
Story 2 Stories
Sewer Public Sewer
Water Lake Michigan, Public
New Construction false
Schools
Elementary Schools Ogden Ave Elementary School
Middle Schools Park Junior High School
High Schools Lyons Twp High School
School District 102, 102, 204
Others
HOA Fee Include None
Ownership Fee Simple
Special Listing Condition None
Read Less Info
Want to know what your home might be worth? Contact us for a FREE valuation!

Our team is ready to help you sell your home for the highest possible price ASAP
© 2024 Listings courtesy of MRED as distributed by MLS GRID. All Rights Reserved.
Bought with Catherine Bier • Compass

"My job is to find and attract mastery-based agents to the office, protect the culture, and make sure everyone is happy! "






