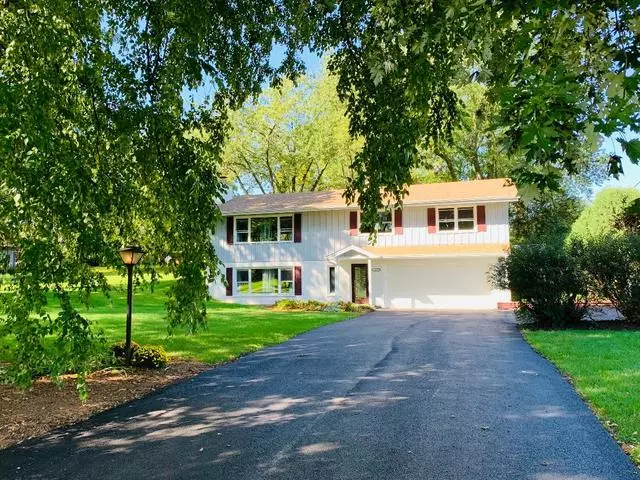$405,000
$419,000
3.3%For more information regarding the value of a property, please contact us for a free consultation.
3 Beds
2.5 Baths
1,800 SqFt
SOLD DATE : 05/26/2020
Key Details
Sold Price $405,000
Property Type Single Family Home
Sub Type Detached Single
Listing Status Sold
Purchase Type For Sale
Square Footage 1,800 sqft
Price per Sqft $225
Subdivision Meadow Knolls
MLS Listing ID 10642266
Sold Date 05/26/20
Style Step Ranch
Bedrooms 3
Full Baths 2
Half Baths 1
Year Built 1967
Annual Tax Amount $8,486
Tax Year 2018
Lot Size 0.542 Acres
Lot Dimensions 32X344X56X380
Property Description
Hidden away on a oversized back yard with mature trees - this completely remodeled home offers the modern concept: Chic open plan design with space to relax and entertain guests. Well-organized Kitchen with white shaker cabinets, ceramic tile backsplash, stainless steel appliances, quartz counter top and a large island that doubles as an eating space. Sliding doors of the dining area cater to the modern necessity of ample light and indoor/outdoor flow. Rich dark hardwood floors throughout! Main level also features convenient first floor bedrooms, newly updated bathroom with skylight and elegant master bedroom complete with spa-like bath and privet deck that inspires relaxation! Downstairs features a large Family Room with wood-burning fireplace, private office with in-style barn door, 1/2 bath and laundry. Desirable Cul-De-Sac Location! With its warm sense of community, and only moments to shops, eateries and transport this home provides all the elements for relaxing, comfortable and easycare living.
Location
State IL
County Cook
Community Street Lights
Rooms
Basement Walkout
Interior
Interior Features Skylight(s), Hardwood Floors, Wood Laminate Floors, First Floor Laundry
Heating Baseboard
Cooling Central Air
Fireplaces Number 1
Fireplaces Type Wood Burning
Fireplace Y
Appliance Range, Microwave, Dishwasher, Refrigerator, Washer, Dryer, Disposal, Stainless Steel Appliance(s), Water Softener Owned
Exterior
Exterior Feature Deck, Patio
Garage Attached
Garage Spaces 2.0
Waterfront false
View Y/N true
Roof Type Asphalt
Building
Lot Description Cul-De-Sac, Irregular Lot, Mature Trees
Story Raised Ranch
Foundation Concrete Perimeter
Sewer Public Sewer
Water Public, Private Well
New Construction false
Schools
Elementary Schools Fredrick Nerge Elementary School
Middle Schools Margaret Mead Junior High School
High Schools J B Conant High School
School District 54, 54, 211
Others
HOA Fee Include None
Ownership Fee Simple
Special Listing Condition None
Read Less Info
Want to know what your home might be worth? Contact us for a FREE valuation!

Our team is ready to help you sell your home for the highest possible price ASAP
© 2024 Listings courtesy of MRED as distributed by MLS GRID. All Rights Reserved.
Bought with Altran Payne • Compass

"My job is to find and attract mastery-based agents to the office, protect the culture, and make sure everyone is happy! "






