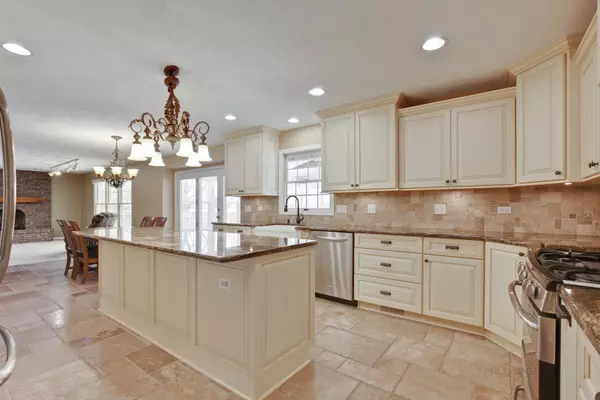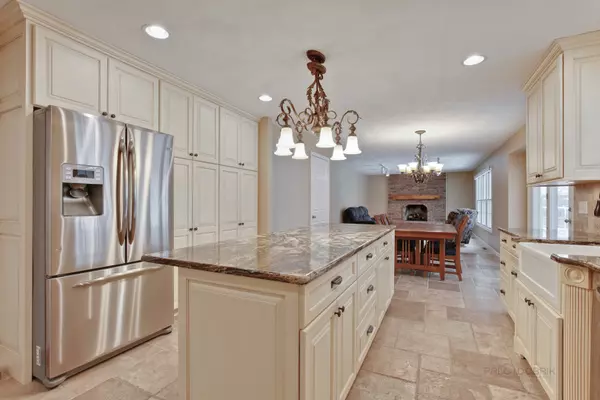$445,000
$449,900
1.1%For more information regarding the value of a property, please contact us for a free consultation.
5 Beds
3.5 Baths
2,813 SqFt
SOLD DATE : 04/22/2020
Key Details
Sold Price $445,000
Property Type Single Family Home
Sub Type Detached Single
Listing Status Sold
Purchase Type For Sale
Square Footage 2,813 sqft
Price per Sqft $158
Subdivision Interlaken Ridge
MLS Listing ID 10639696
Sold Date 04/22/20
Style Colonial
Bedrooms 5
Full Baths 3
Half Baths 1
Year Built 1988
Annual Tax Amount $12,476
Tax Year 2018
Lot Size 0.486 Acres
Lot Dimensions 53X149X113X158X134
Property Description
Libertyville's finest colonial awaits with updates 2009 kitchen, 2014 windows,2010 roof, 2014 leaf gutter guards,.HVAC 2002,water heater 2020, three season room 1999 new floor and paint 2020. It's updated and move in ready with finished basement and main floor office. Cheery front porch welcomes you to this stylish home. Living room has neutral carpeting and bright windows. Formal dining room is great for family Sunday dinners or entertaining and boasts fresh paint. Kitchen will please the cook with, center island, new cabinetry in the remodel and granite counters plus high end appliances. You will love the open floor plan as kitchen opens to a family room with fireplace and stunning three season room. New flooring 2020 and Fresh paint are featured. Master suite has vaulted ceilings and luxury bath with soaker tub, dual vanity and skylight. Enjoy three other upstairs large bedrooms and a hall bath. The finished basement has a recreation room, full bath and bedroom Its a great life here with award winning schools and convenient to town, parks and shops.
Location
State IL
County Lake
Community Park
Rooms
Basement Full
Interior
Interior Features Vaulted/Cathedral Ceilings, Wood Laminate Floors, First Floor Laundry
Heating Natural Gas, Forced Air
Cooling Central Air
Fireplaces Number 1
Fireplaces Type Wood Burning, Gas Starter
Fireplace Y
Appliance Range, Microwave, Dishwasher, Refrigerator, Washer, Dryer, Disposal
Exterior
Exterior Feature Deck
Garage Attached
Garage Spaces 2.5
Waterfront false
View Y/N true
Roof Type Shake
Building
Lot Description Fenced Yard
Story 2 Stories
Foundation Concrete Perimeter
Sewer Public Sewer
Water Lake Michigan, Public
New Construction false
Schools
Elementary Schools Butterfield School
Middle Schools Highland Middle School
High Schools Libertyville High School
School District 70, 70, 128
Others
HOA Fee Include None
Ownership Fee Simple
Special Listing Condition None
Read Less Info
Want to know what your home might be worth? Contact us for a FREE valuation!

Our team is ready to help you sell your home for the highest possible price ASAP
© 2024 Listings courtesy of MRED as distributed by MLS GRID. All Rights Reserved.
Bought with Stacie Janak • d'aprile properties

"My job is to find and attract mastery-based agents to the office, protect the culture, and make sure everyone is happy! "






