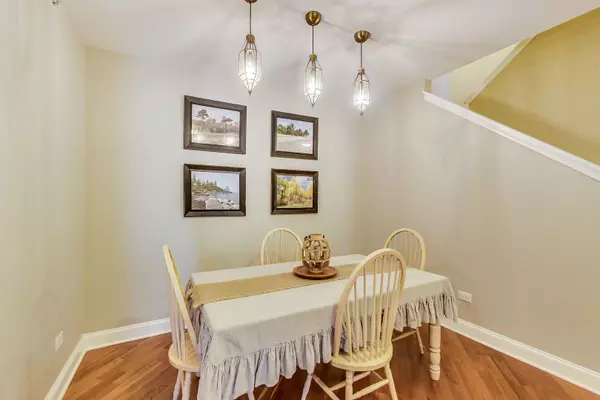$245,000
$250,000
2.0%For more information regarding the value of a property, please contact us for a free consultation.
3 Beds
2 Baths
1,938 SqFt
SOLD DATE : 04/22/2020
Key Details
Sold Price $245,000
Property Type Condo
Sub Type Condo,Low Rise (1-3 Stories),Penthouse
Listing Status Sold
Purchase Type For Sale
Square Footage 1,938 sqft
Price per Sqft $126
Subdivision Lakeview Place
MLS Listing ID 10627802
Sold Date 04/22/20
Bedrooms 3
Full Baths 2
HOA Fees $408/mo
Year Built 2004
Annual Tax Amount $4,188
Tax Year 2018
Lot Dimensions COMMON
Property Description
You will not see a nicer condo in Lakeview Place! This 3rd floor penthouse unit has been rehabbed from the top down and painted with beautiful neutral colors throughout. Gorgeous cherry hardwood flooring grace the open-concept foyer with coat closet, dining, kitchen and living room areas. Dining room is spacious for your entertaining needs. Gourmet kitchen with cherry cabinetry, granite counters with granite slab backsplash (no grout to clean) is a costly upgrade, under-cabinet lighting, stainless appliances and pantry. GE french door refrigerator/freezer. Whirlpool self-cleaning range. GE microhood. Kitchenaid dishwasher. Living room with slider to balcony is spacious, bright and airy. Balcony has additional storage closet. Master bedroom suite has a spacious walk-in closet and an updated master bath with tile tub surround including built-in alcove. 2nd bedroom on main floor is just as spacious along with another full bath with large marble shower and flooring along with custom glass enclosure that can be a 2nd master suite. Laundry closet with upgraded Maytag Bravos XL HE washer and dryer. Head upstairs to the 2nd floor which can be another bedroom, office or any combination as there are 2 distinct spaces along with a large walk-in closet and a 2nd closet as well. Indoor garage parking space. Excellent reserves. Impeccable maintenance and landscaping. Unit has been maintained immaculately and is ready for the next owner. Make this yours.
Location
State IL
County Du Page
Rooms
Basement None
Interior
Interior Features Hardwood Floors, First Floor Bedroom, First Floor Laundry, First Floor Full Bath, Laundry Hook-Up in Unit, Storage, Flexicore, Walk-In Closet(s)
Heating Natural Gas, Forced Air
Cooling Central Air
Fireplace N
Appliance Range, Microwave, Dishwasher, Washer, Dryer, Disposal, Stainless Steel Appliance(s)
Exterior
Exterior Feature Balcony, Storms/Screens, Cable Access
Garage Attached
Garage Spaces 1.0
Community Features Elevator(s), Park, Security Door Lock(s)
Waterfront true
View Y/N true
Roof Type Asphalt
Building
Lot Description Common Grounds, Landscaped, Water View, Mature Trees
Foundation Concrete Perimeter
Sewer Overhead Sewers
Water Lake Michigan
New Construction false
Schools
Elementary Schools Stone Elementary School
Middle Schools Indian Trail Junior High School
High Schools Addison Trail High School
School District 4, 4, 88
Others
Pets Allowed Cats OK, Dogs OK, Number Limit, Size Limit
HOA Fee Include Insurance,TV/Cable,Exterior Maintenance,Lawn Care,Scavenger,Snow Removal,Internet
Ownership Condo
Special Listing Condition None
Read Less Info
Want to know what your home might be worth? Contact us for a FREE valuation!

Our team is ready to help you sell your home for the highest possible price ASAP
© 2024 Listings courtesy of MRED as distributed by MLS GRID. All Rights Reserved.
Bought with Donnashekia Richard • Alexander & Associates Realty Group

"My job is to find and attract mastery-based agents to the office, protect the culture, and make sure everyone is happy! "






