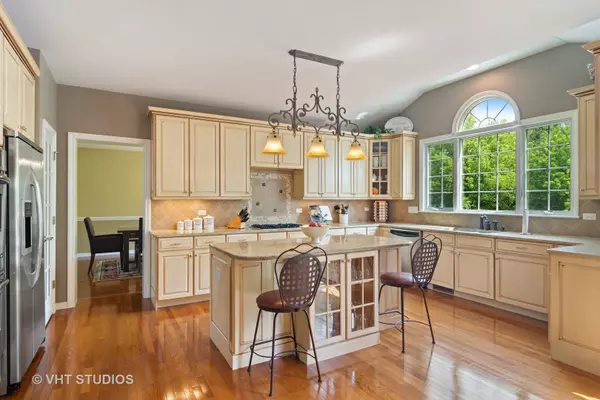$425,000
$424,500
0.1%For more information regarding the value of a property, please contact us for a free consultation.
4 Beds
2.5 Baths
2,887 SqFt
SOLD DATE : 04/27/2020
Key Details
Sold Price $425,000
Property Type Single Family Home
Sub Type Detached Single
Listing Status Sold
Purchase Type For Sale
Square Footage 2,887 sqft
Price per Sqft $147
Subdivision Hawthorn Woods Country Club
MLS Listing ID 10631182
Sold Date 04/27/20
Bedrooms 4
Full Baths 2
Half Baths 1
HOA Fees $322/mo
Year Built 2006
Annual Tax Amount $9,822
Tax Year 2018
Lot Size 0.310 Acres
Lot Dimensions 90X166
Property Description
Picture-perfect curb appeal in a gated community with resort-style amenities & links style golf course! Impeccably maintained home w/ tons of premier upgrades / finishes ($170K builder upgrades), desirable open floor plan, neutral color palette, 9 ft ceilings, rich oak hardwood floors on main level & master suite. Expanded Chef's gourmet kitchen is the heart of the home boasting large island, SS appliances, granite counters, distressed maple cabinets, glass display cabinets, glass pantry closet, elegance lighting package, vaulted ceiling & Palladian window wall... and a ton of storage space! Perfect for entertaining! Spacious eating area w/ French Doors that open to huge deck w/ Trex decking & BBQ gas line (no more propane tanks)! 2-story Cathedral ceiling great room w/ brick fireplace & window wall. Spacious 2nd floor master suite w/ French doors, huge custom walk-in closet & luxurious private bath w/ jet tub, separate double shower & dual sink vanity. A fantastic value in HWCC!
Location
State IL
County Lake
Community Clubhouse, Park, Pool, Tennis Court(S), Curbs, Gated
Rooms
Basement Full, Walkout
Interior
Interior Features Vaulted/Cathedral Ceilings, Hardwood Floors, First Floor Laundry
Heating Natural Gas, Forced Air
Cooling Central Air
Fireplaces Number 1
Fireplace Y
Appliance Double Oven, Dishwasher, Refrigerator, Washer, Dryer, Stainless Steel Appliance(s), Cooktop
Exterior
Exterior Feature Deck
Garage Attached
Garage Spaces 2.0
Waterfront false
View Y/N true
Roof Type Asphalt
Building
Story 2 Stories
Foundation Concrete Perimeter
Sewer Public Sewer
Water Community Well
New Construction false
Schools
Elementary Schools Spencer Loomis Elementary School
Middle Schools Lake Zurich Middle - N Campus
High Schools Lake Zurich High School
School District 95, 95, 95
Others
HOA Fee Include Insurance,Clubhouse,Exercise Facilities,Pool,Scavenger
Ownership Fee Simple w/ HO Assn.
Special Listing Condition None
Read Less Info
Want to know what your home might be worth? Contact us for a FREE valuation!

Our team is ready to help you sell your home for the highest possible price ASAP
© 2024 Listings courtesy of MRED as distributed by MLS GRID. All Rights Reserved.
Bought with Chad Gilbert • RE/MAX Suburban

"My job is to find and attract mastery-based agents to the office, protect the culture, and make sure everyone is happy! "






