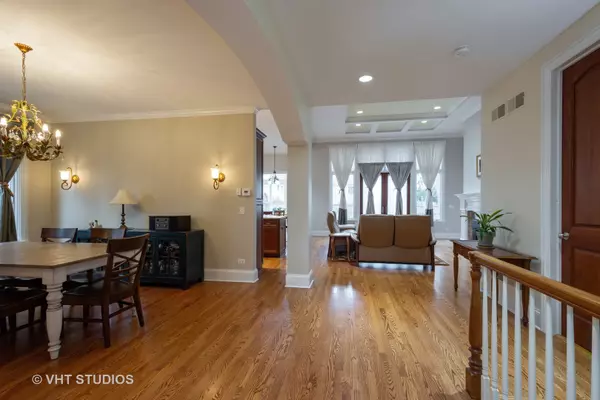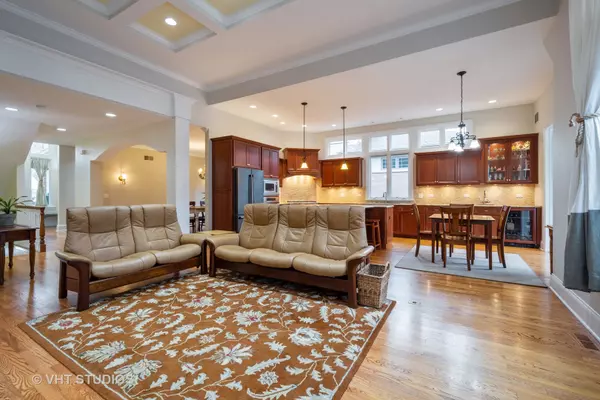$740,000
$775,000
4.5%For more information regarding the value of a property, please contact us for a free consultation.
4 Beds
3 Baths
3,100 SqFt
SOLD DATE : 03/24/2020
Key Details
Sold Price $740,000
Property Type Single Family Home
Sub Type Detached Single
Listing Status Sold
Purchase Type For Sale
Square Footage 3,100 sqft
Price per Sqft $238
Subdivision Eastwood
MLS Listing ID 10469570
Sold Date 03/24/20
Style Traditional
Bedrooms 4
Full Baths 3
Year Built 2008
Annual Tax Amount $13,069
Tax Year 2018
Lot Size 7,618 Sqft
Lot Dimensions 61X125
Property Description
This is a WOW house! Sought after location and TOP schools! Sensational lifestyle home with a perfect balance of open concept and intimate living spaces. Exceptional quality throughout in this timeless and elegant home. Soaring ceilings for the discerning buyer. Gleaming hardwood flooring, rich millwork, two story windows, warmth and exceptional top of the line finishes. Highly appointed chefs kitchen with professional grade appliances, double oven, beverage center, prep sink and custom cabinets too. Plenty of room for everyone at the oversized island with a breakfast bar or in the breakfast nook. Kitchen flows into the tranquil sunroom and out to the patio and back into the living room creating an expansive gathering space for easy living and casual entertaining both indoors and outdoors. The main floor master is your sanctuary, the luxurious bath finished with dual vanities, a jet tub and separate walk-in shower. First floor office or bedroom with an attached full bathroom, and a separate entry. Highly functional upstairs with an expansive loft space with volume ceilings, skylights, and storage. Two substantial bedrooms with walk-in closets and a third full bath complete the package with every essential amenity. Full basement, with 9' ceilings and roughed in bathroom. Meticulosity maintained and high quality modern finishes! Windsor, South and Prospect High School! Welcome Home!
Location
State IL
County Cook
Community Park, Curbs, Sidewalks, Street Lights, Street Paved
Rooms
Basement Full
Interior
Interior Features Skylight(s), Bar-Wet, Hardwood Floors, First Floor Bedroom, First Floor Laundry, First Floor Full Bath
Heating Natural Gas, Forced Air
Cooling Central Air
Fireplaces Number 1
Fireplaces Type Gas Starter
Fireplace Y
Appliance Double Oven, Microwave, Dishwasher, High End Refrigerator, Bar Fridge, Washer, Dryer, Stainless Steel Appliance(s)
Exterior
Exterior Feature Patio, Porch, Brick Paver Patio
Garage Attached
Garage Spaces 2.0
Waterfront false
View Y/N true
Roof Type Asphalt
Building
Story 2 Stories
Foundation Concrete Perimeter
Sewer Public Sewer
Water Lake Michigan
New Construction false
Schools
Elementary Schools Windsor Elementary School
Middle Schools South Middle School
High Schools Prospect High School
School District 25, 25, 214
Others
HOA Fee Include None
Ownership Fee Simple
Special Listing Condition None
Read Less Info
Want to know what your home might be worth? Contact us for a FREE valuation!

Our team is ready to help you sell your home for the highest possible price ASAP
© 2024 Listings courtesy of MRED as distributed by MLS GRID. All Rights Reserved.
Bought with Holly Connors • @properties

"My job is to find and attract mastery-based agents to the office, protect the culture, and make sure everyone is happy! "






