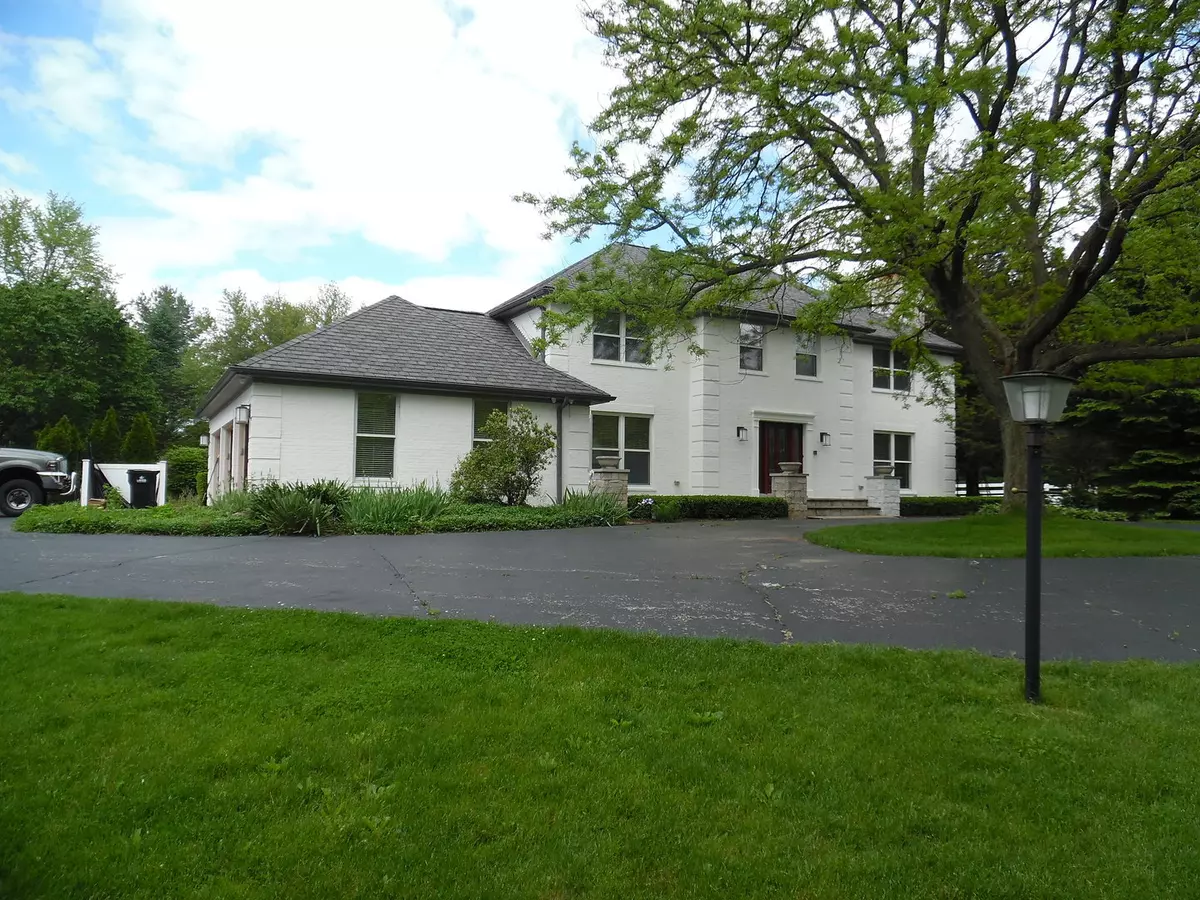$400,000
$409,900
2.4%For more information regarding the value of a property, please contact us for a free consultation.
4 Beds
2.5 Baths
2,972 SqFt
SOLD DATE : 07/31/2020
Key Details
Sold Price $400,000
Property Type Single Family Home
Sub Type Detached Single
Listing Status Sold
Purchase Type For Sale
Square Footage 2,972 sqft
Price per Sqft $134
Subdivision Pine Ridge
MLS Listing ID 10607236
Sold Date 07/31/20
Style Georgian
Bedrooms 4
Full Baths 2
Half Baths 1
Year Built 1980
Annual Tax Amount $12,869
Tax Year 2019
Lot Size 3.260 Acres
Lot Dimensions 234X 250 X 465 X 233 X 52 X 222
Property Description
BULL VALLEY 3.26 ACRES HORSE PROPERTY.. STUNNING STATELY 4 bedroom, 2.5 bath home on beautifully maintained property. Hardwood floors throughout the spacious living areas and large bedrooms. Huge beautifully updated & recently painted kitchen cabinets with stainless steel appliances & granite counters. Separate dining room. Generous luxurious Master Bedroom Suite with custom built-ins, fireplace & updated bath. Family room & Living room have fireplaces. Full partially finished basement has additional family room with fireplace & cedar storage closet. Amazing back stone patio with built in Weber grill that overlooks the incredible horse riding area. The barn is beautiful with attention to detail. Amazing loft space, 2 stalls, wash station with hot & cold water..Everything in pristine condition! Polyurethane no maintenance fencing/pastures. Generator for home and barn. Circular driveway in front of home..
Location
State IL
County Mc Henry
Community Horse-Riding Area, Horse-Riding Trails, Street Paved
Rooms
Basement Full
Interior
Interior Features Hardwood Floors, First Floor Laundry
Heating Natural Gas, Forced Air
Cooling Central Air
Fireplaces Number 4
Fireplaces Type Attached Fireplace Doors/Screen, Gas Log, Gas Starter
Fireplace Y
Appliance Double Oven, Microwave, Dishwasher, Refrigerator, Washer, Dryer, Stainless Steel Appliance(s), Cooktop
Laundry Sink
Exterior
Exterior Feature Patio, Storms/Screens
Garage Attached
Garage Spaces 3.0
Waterfront false
View Y/N true
Roof Type Asphalt
Parking Type Driveway
Building
Lot Description Horses Allowed, Landscaped, Paddock, Wooded
Story 2 Stories
Foundation Concrete Perimeter
Sewer Septic-Private
Water Private Well
New Construction false
Schools
Elementary Schools Valley View Elementary School
Middle Schools Parkland Middle School
High Schools Mchenry High School-West Campus
School District 15, 15, 156
Others
HOA Fee Include None
Ownership Fee Simple
Special Listing Condition None
Read Less Info
Want to know what your home might be worth? Contact us for a FREE valuation!

Our team is ready to help you sell your home for the highest possible price ASAP
© 2024 Listings courtesy of MRED as distributed by MLS GRID. All Rights Reserved.
Bought with Rebecca Sampson • Brokerocity Inc

"My job is to find and attract mastery-based agents to the office, protect the culture, and make sure everyone is happy! "






