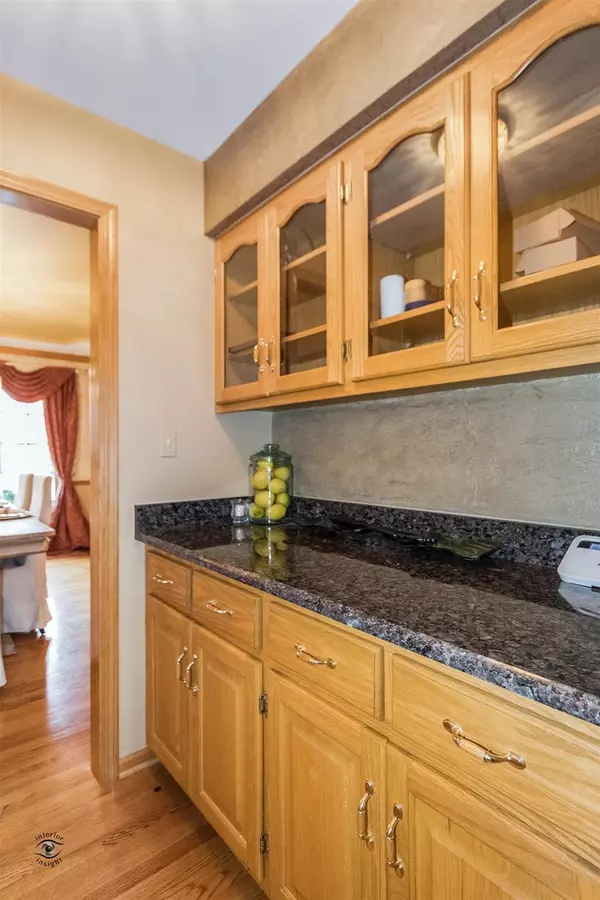$470,000
$473,000
0.6%For more information regarding the value of a property, please contact us for a free consultation.
6 Beds
4 Baths
3,680 SqFt
SOLD DATE : 02/27/2020
Key Details
Sold Price $470,000
Property Type Single Family Home
Sub Type Detached Single
Listing Status Sold
Purchase Type For Sale
Square Footage 3,680 sqft
Price per Sqft $127
MLS Listing ID 10605778
Sold Date 02/27/20
Bedrooms 6
Full Baths 4
Year Built 1998
Annual Tax Amount $10,464
Tax Year 2018
Lot Size 0.350 Acres
Lot Dimensions 15052
Property Description
Walk into this remarkable home and make it your own! This beautiful home boasts 6 bedrooms, 4 full bath with hardwood floors Throughout & 3 car garage. 1st floor bedroom (currently used as exercise room) and 1st floor full bath. Plenty of living space and tons of storage space. Take a look at the fabulous kitchen and counter space, it's a cooks dream. Granite counter tops, all stainless steel appliances. 6 panel doors, skylights, central vac system and sprinkler system. Finished basement with 6th bedroom, full bath, game area, wet bar, & rec room with fireplace...perfect space for entertainment! Master suite has dual vanity, whirlpool tub, separate shower and 2 walk in closets. Take a walk into the back yard oasis with a built in swimming pool that is fully fenced in, 2 tiered patio with a gazebo that has electric and still have plenty of yard space. Yard is completely fenced in. Close to shopping, Metra and I80. Air hockey table, Refrigerator in basement and black shelving unit in upstairs bedroom stay with the home. Don't miss your opportunity to own this beautiful home! Walk into this remarkable home and make it your own!
Location
State IL
County Will
Community Sidewalks, Street Lights, Street Paved
Rooms
Basement Partial
Interior
Interior Features Vaulted/Cathedral Ceilings, Skylight(s), Bar-Wet, Hardwood Floors, Wood Laminate Floors, First Floor Bedroom, First Floor Laundry, First Floor Full Bath, Walk-In Closet(s)
Heating Natural Gas, Forced Air, Zoned
Cooling Central Air
Fireplaces Number 2
Fireplaces Type Wood Burning, Gas Log, Gas Starter, Heatilator
Fireplace Y
Appliance Double Oven, Range, Microwave, Dishwasher, Refrigerator, Washer, Dryer, Disposal, Stainless Steel Appliance(s), Wine Refrigerator
Exterior
Exterior Feature Patio, Stamped Concrete Patio, In Ground Pool, Storms/Screens
Garage Attached
Garage Spaces 3.0
Pool in ground pool
Waterfront false
View Y/N true
Roof Type Asphalt
Building
Lot Description Fenced Yard
Story 2 Stories
Foundation Concrete Perimeter
Sewer Public Sewer
Water Lake Michigan
New Construction false
Schools
High Schools Lincoln-Way Central High School
School District 159, 159, 210
Others
HOA Fee Include None
Ownership Fee Simple
Special Listing Condition Home Warranty
Read Less Info
Want to know what your home might be worth? Contact us for a FREE valuation!

Our team is ready to help you sell your home for the highest possible price ASAP
© 2024 Listings courtesy of MRED as distributed by MLS GRID. All Rights Reserved.
Bought with Warren Tessari • Real People Realty, Inc.

"My job is to find and attract mastery-based agents to the office, protect the culture, and make sure everyone is happy! "






