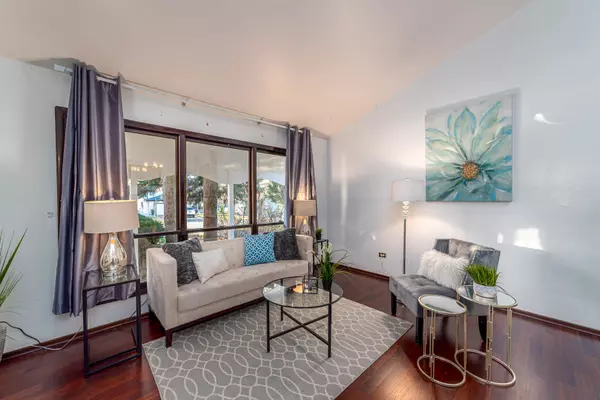$348,000
$349,999
0.6%For more information regarding the value of a property, please contact us for a free consultation.
4 Beds
2.5 Baths
2,588 SqFt
SOLD DATE : 01/24/2020
Key Details
Sold Price $348,000
Property Type Single Family Home
Sub Type Detached Single
Listing Status Sold
Purchase Type For Sale
Square Footage 2,588 sqft
Price per Sqft $134
Subdivision Yorkfield
MLS Listing ID 10586782
Sold Date 01/24/20
Style Bi-Level
Bedrooms 4
Full Baths 2
Half Baths 1
Year Built 1976
Annual Tax Amount $8,376
Tax Year 2018
Lot Size 7,348 Sqft
Lot Dimensions 50 X 145
Property Description
You will fall in love with this recently updated family home on a family friendly tree-lined street in the Yorkfield subdivision. Built in 1976, and updated in 2016. This move-in ready split-level home has four spacious bedrooms, 2.5 baths, and 2588 sf of living space. The formal living room & formal dining room both feature new dark floors, gourmet eat-in kitchen has white cabinets and breakfast area overlooking lower level. The large family room on the lower level walks out to private fenced back yard. Master suite with private bathroom & WIC . Vaulted ceilings and skylights. Large laundry and storage. Attached 2+ car garage with treated floors and custom cabinets. SO MANY RECENT UPDATES including: New roof (Champion), total kitchen gut and remodel, new skylights, new hardwood floor in kitchen and wood laminate in living and dining rooms, new upstairs stain free carpet w/ luxury upgrade, new A/C, home repainted & cedar re-stained & sealed, all doors replaced, and so much more. Over $100k in improvements in the past five years. Walking distance to shopping, restaurants and amenities, Butterfield park, and easy access to highways, airports and downtown Chicago. Fantastic location, solid home & great price!
Location
State IL
County Du Page
Community Sidewalks, Street Lights, Street Paved
Rooms
Basement None
Interior
Interior Features Vaulted/Cathedral Ceilings, Skylight(s), Hardwood Floors, First Floor Laundry
Heating Natural Gas, Forced Air
Cooling Central Air
Fireplace N
Appliance Range, Microwave, Dishwasher, High End Refrigerator, Washer, Dryer, Disposal, Stainless Steel Appliance(s)
Exterior
Exterior Feature Patio
Garage Attached
Garage Spaces 2.0
Waterfront false
View Y/N true
Building
Lot Description Fenced Yard, Landscaped, Wooded
Story Split Level
Sewer Public Sewer
Water Lake Michigan
New Construction false
Schools
Elementary Schools Jackson Elementary School
Middle Schools Bryan Middle School
High Schools York Community High School
School District 205, 205, 205
Others
HOA Fee Include None
Ownership Fee Simple
Special Listing Condition None
Read Less Info
Want to know what your home might be worth? Contact us for a FREE valuation!

Our team is ready to help you sell your home for the highest possible price ASAP
© 2024 Listings courtesy of MRED as distributed by MLS GRID. All Rights Reserved.
Bought with Frank Scaletta • Interdome Realty

"My job is to find and attract mastery-based agents to the office, protect the culture, and make sure everyone is happy! "






