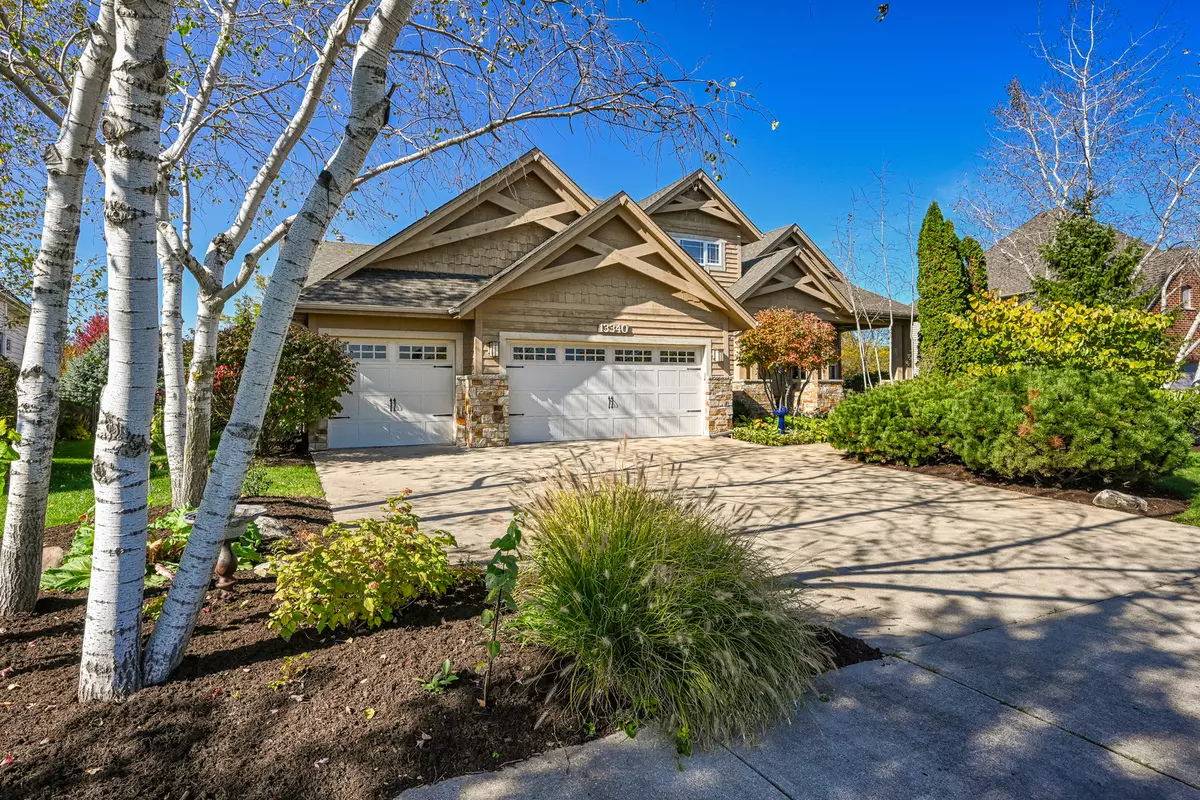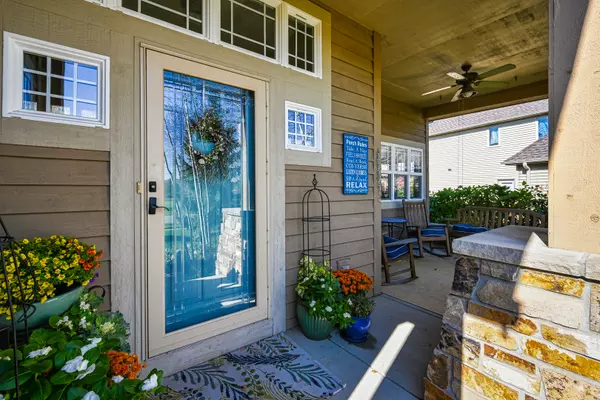$490,000
$495,000
1.0%For more information regarding the value of a property, please contact us for a free consultation.
4 Beds
2.5 Baths
2,950 SqFt
SOLD DATE : 02/07/2020
Key Details
Sold Price $490,000
Property Type Single Family Home
Sub Type Detached Single
Listing Status Sold
Purchase Type For Sale
Square Footage 2,950 sqft
Price per Sqft $166
Subdivision Dunmoor Estates
MLS Listing ID 10584609
Sold Date 02/07/20
Bedrooms 4
Full Baths 2
Half Baths 1
HOA Fees $33/ann
Year Built 2005
Annual Tax Amount $10,882
Tax Year 2018
Lot Size 0.300 Acres
Lot Dimensions 80X142X100
Property Description
Exquisite Tom Bart model home in highly sought out neighborhood of Dunmoor Estates with inviting private Front Porch overlooking the park and playground! Natural light throughout its Open Floor plan, Large Gourmet Kitchen with Butler's Pantry and Wet Bar, High-End SS Appliances, Granite Countertops, Hardwood Floors, and upgraded Window Treatments throughout. First floor Master Suite with tray ceiling overlooks backyard oasis. Family room with custom stone Fireplace and Beamed 10 ft ceiling. Large sunny Bedrooms upstairs with Jack & Jill Bathrooms and oversized closets. Additional 1,000 sq. ft of Finished Basement with office/craft room, and family room with plenty of room for additional expansion. Beautiful landscape includes Pool, Pergola, Outdoor Fireplace, Water Fountain, Paved landscaping and two raised Garden Beds. Highest quality craftmanship designed by Bart Homes you will Fall in Love as soon as you walk in! Just minutes from Historic downtown Plainfield's restaurants and shops, YMCA. Located directly across from the Dunmoor Estates park's amenities of playground, walking trails and pond for fishing.
Location
State IL
County Will
Community Sidewalks, Street Lights
Rooms
Basement Partial
Interior
Interior Features Vaulted/Cathedral Ceilings, Bar-Wet, Hardwood Floors, First Floor Bedroom, First Floor Laundry, First Floor Full Bath, Built-in Features, Walk-In Closet(s)
Heating Natural Gas
Cooling Central Air
Fireplaces Number 1
Fireplaces Type Gas Starter
Fireplace Y
Appliance Range, Microwave, Dishwasher, Refrigerator, Washer, Dryer, Disposal, Stainless Steel Appliance(s)
Exterior
Exterior Feature Patio, Porch, Porch Screened, In Ground Pool
Garage Attached
Garage Spaces 3.0
Pool in ground pool
Waterfront false
View Y/N true
Roof Type Asphalt
Building
Lot Description Fenced Yard, Landscaped, Water View, Mature Trees
Story 2 Stories
Sewer Public Sewer, Sewer-Storm
Water Lake Michigan, Public
New Construction false
Schools
Elementary Schools Walkers Grove Elementary School
Middle Schools Ira Jones Middle School
High Schools Plainfield North High School
School District 202, 202, 202
Others
HOA Fee Include Insurance
Ownership Fee Simple w/ HO Assn.
Special Listing Condition Home Warranty
Read Less Info
Want to know what your home might be worth? Contact us for a FREE valuation!

Our team is ready to help you sell your home for the highest possible price ASAP
© 2024 Listings courtesy of MRED as distributed by MLS GRID. All Rights Reserved.
Bought with Dawn Dause • RE/MAX Ultimate Professionals

"My job is to find and attract mastery-based agents to the office, protect the culture, and make sure everyone is happy! "






