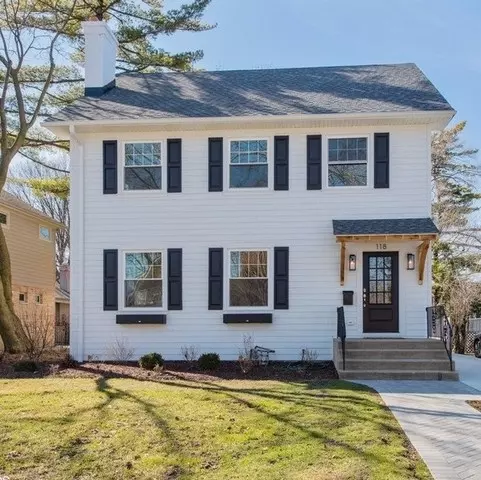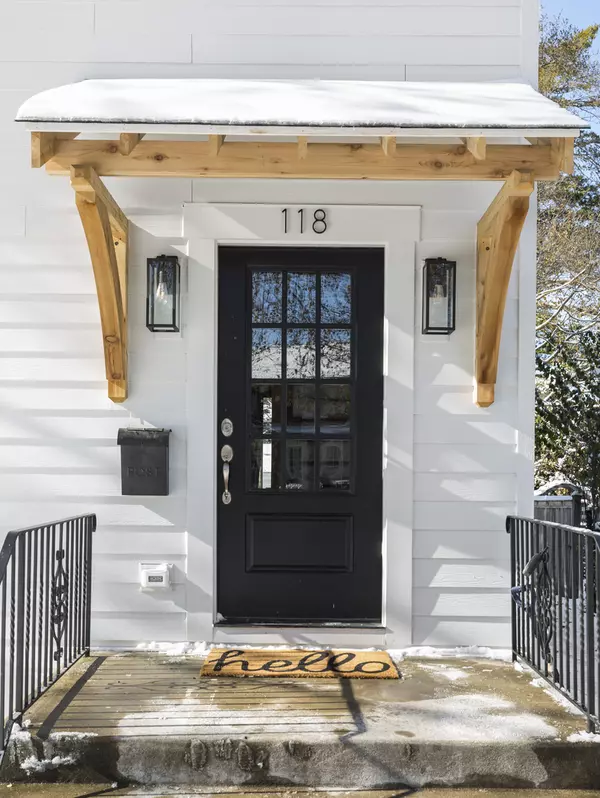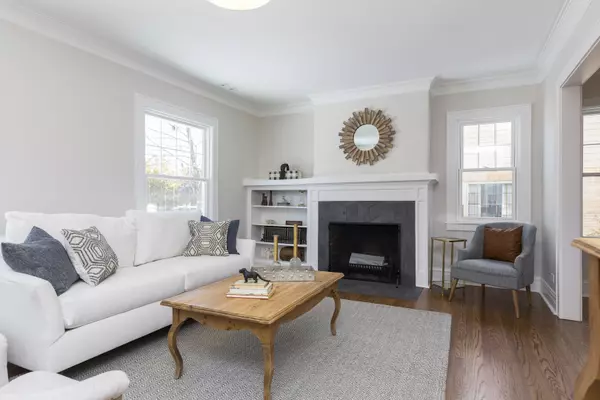$687,500
$724,900
5.2%For more information regarding the value of a property, please contact us for a free consultation.
3 Beds
3 Baths
2,200 SqFt
SOLD DATE : 05/14/2020
Key Details
Sold Price $687,500
Property Type Single Family Home
Sub Type Detached Single
Listing Status Sold
Purchase Type For Sale
Square Footage 2,200 sqft
Price per Sqft $312
Subdivision Country Club
MLS Listing ID 10574816
Sold Date 05/14/20
Style Colonial
Bedrooms 3
Full Baths 2
Half Baths 2
Year Built 1926
Annual Tax Amount $13,760
Tax Year 2018
Lot Size 8,001 Sqft
Lot Dimensions 50X160
Property Description
Compelling new price for this beautiful home, completely renovated in Modern Farmhouse style. Classic 1926 home has been transformed inside and out. Among many phenomenal improvements: Brand new roof, all new Hardie Board siding, all new windows, new driveway, newly appointed 2 car garage, new patio and newly landscaped yard. Newly finished and added hardwood floors on first and second level, new carpeting on finished third level and in finished basement. New Space-pak air conditioning throughout. Sunlight pours in through all new windows, walls have been removed to create open floor plan and fabulous flow. Brand new white kitchen features modern farmhouse sink, stainless steel appliances, stunning quartz countertops and breakfast counter open to gorgeous dining room. Family room with large new windows overlooks pretty yard and new patio. Living room has brand new entry closet and wood-burning fireplace with new surround. Brand new powder room and adjacent drop zone for coats, boots and backpacks perfectly located just inside the back door. All new baths with new copper plumbing include master bath, additional 2nd floor bath, main floor powder room, basement half bath. Newly finished basement with rec room, spacious shelved storage room, bonus room, laundry room with new washer and dryer, mechanicals room with brand new water heater. Third floor is phenomenal found space, all newly finished as guest room, play room, office, or additional bedroom with large new windows, spacious closet, natural wood beams. New electric wiring and new recessed LED lighting, ceiling fans. This beautiful home is located on a lovely, leafy block in the fabulous Country Club neighborhood of Park Ridge, an easy distance to town, train, schools and shops. You'll be so happy to call this "Home"!
Location
State IL
County Cook
Community Curbs, Sidewalks, Street Lights, Street Paved
Rooms
Basement Full
Interior
Interior Features Hardwood Floors, Built-in Features, Walk-In Closet(s)
Heating Natural Gas, Steam
Cooling Space Pac
Fireplaces Number 1
Fireplaces Type Wood Burning
Fireplace Y
Appliance Range, Microwave, Dishwasher, Refrigerator, Freezer, Washer, Dryer, Disposal, Stainless Steel Appliance(s), Range Hood
Exterior
Exterior Feature Brick Paver Patio, Storms/Screens
Garage Detached
Garage Spaces 2.0
Waterfront false
View Y/N true
Building
Story 2 Stories
Foundation Concrete Perimeter
Sewer Public Sewer
Water Lake Michigan
New Construction false
Schools
Elementary Schools Eugene Field Elementary School
Middle Schools Emerson Middle School
High Schools Maine South High School
School District 64, 64, 207
Others
HOA Fee Include None
Ownership Fee Simple
Special Listing Condition None
Read Less Info
Want to know what your home might be worth? Contact us for a FREE valuation!

Our team is ready to help you sell your home for the highest possible price ASAP
© 2024 Listings courtesy of MRED as distributed by MLS GRID. All Rights Reserved.
Bought with Nevin Nelson • Redfin Corporation

"My job is to find and attract mastery-based agents to the office, protect the culture, and make sure everyone is happy! "






