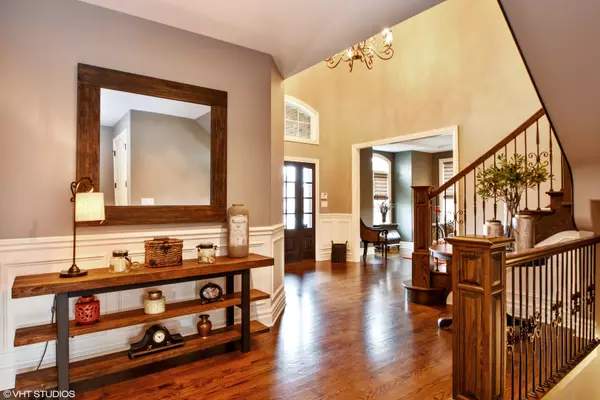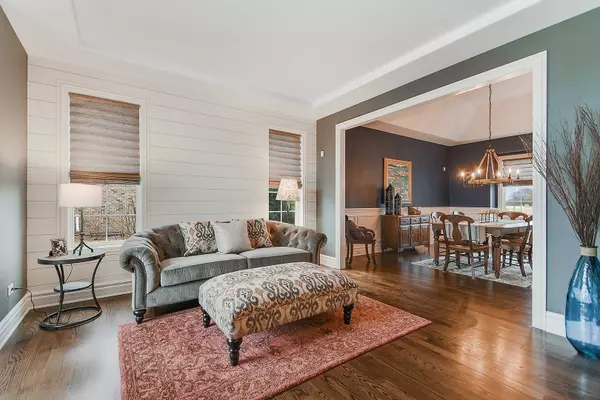$720,000
$735,000
2.0%For more information regarding the value of a property, please contact us for a free consultation.
5 Beds
4.5 Baths
6,788 SqFt
SOLD DATE : 05/04/2020
Key Details
Sold Price $720,000
Property Type Single Family Home
Sub Type Detached Single
Listing Status Sold
Purchase Type For Sale
Square Footage 6,788 sqft
Price per Sqft $106
Subdivision Sara Springs
MLS Listing ID 10556421
Sold Date 05/04/20
Bedrooms 5
Full Baths 4
Half Baths 1
Year Built 2011
Annual Tax Amount $15,500
Tax Year 2018
Lot Size 0.350 Acres
Lot Dimensions 91X160X123X152
Property Description
All the upgrades and features you're craving in your new home...found! Exceptional location for this exquisite, luxurious home. Tucked serenely away on a cul-de-sac lot, backing up to Frankfort Park lands. Elegant facade: soaring roof lines, an abundance of brick and stone, covered entry. Step into a magnificent, light-filled foyer anchored by a gorgeous dual entry wood staircase. You'll appreciate all of today's most coveted decor and design choices: deep toned hardwood flooring that plays perfectly with the wide white millwork and panel doors. Formal living room w/shiplap wall. Grand formal dining. Drop dead fabulous chef's dream kitchen: white cabinetry, high end appliances, showstopping massive island w/leathered granite top; new backsplash and lighting; wine fridge, walk in glass doored pantry, super-sized dinette area and more...all open to the enormous family room w/impressive woodburning fireplace. 1st floor den w/glass entry doors and shiplap accent wall. Oversized 1st floor laundry/mud room w/bench, lockers, cabinets and exterior door to fenced in yard. The 2nd floor of this impressive home also features hardwood flooring in hall and all bedrooms. Luxurious master suite has tall tray ceiling, two walk in closets and spa-like bath. Smart floor plan provides four more bedrooms, all with direct access to Jack and Jill baths. But wait, there's more! Finished daylight basement is your new party place: finished recreation room w/wet bar and pool table, game/toy room, exercise room, full bath and storage/utility area. Now, check out that oasis of a fenced back yard! Supreme sunset views from your deck that overlooks the park and open space. Two paver patios offer zones for dining, grilling and chilling. Amazing inground heated pool with waterfall, slide, deck jets and LED select-a-color pool lighting. Other items to note: in ground sprinklers, central vacuum, security system, whole house generator. This home shows like a dream. Come see!
Location
State IL
County Will
Community Lake, Curbs, Sidewalks, Street Lights, Street Paved
Rooms
Basement Full, English
Interior
Interior Features Bar-Wet, Hardwood Floors, First Floor Laundry, Walk-In Closet(s)
Heating Natural Gas, Forced Air, Sep Heating Systems - 2+
Cooling Central Air
Fireplaces Number 1
Fireplaces Type Wood Burning, Gas Starter
Fireplace Y
Appliance Double Oven, Microwave, Dishwasher, Refrigerator, High End Refrigerator, Bar Fridge, Washer, Dryer, Disposal, Stainless Steel Appliance(s), Wine Refrigerator, Cooktop, Range Hood, Water Softener Owned
Exterior
Exterior Feature Deck, Brick Paver Patio, In Ground Pool, Fire Pit
Garage Attached
Garage Spaces 3.0
Pool in ground pool
Waterfront false
View Y/N true
Roof Type Asphalt
Building
Lot Description Cul-De-Sac, Fenced Yard, Landscaped, Park Adjacent
Story 2 Stories
Foundation Concrete Perimeter
Sewer Public Sewer
Water Public
New Construction false
Schools
High Schools Lincoln-Way East High School
School District 157C, 157C, 210
Others
HOA Fee Include None
Ownership Fee Simple w/ HO Assn.
Special Listing Condition None
Read Less Info
Want to know what your home might be worth? Contact us for a FREE valuation!

Our team is ready to help you sell your home for the highest possible price ASAP
© 2024 Listings courtesy of MRED as distributed by MLS GRID. All Rights Reserved.
Bought with Peggy Alexa • RE/MAX 10

"My job is to find and attract mastery-based agents to the office, protect the culture, and make sure everyone is happy! "






