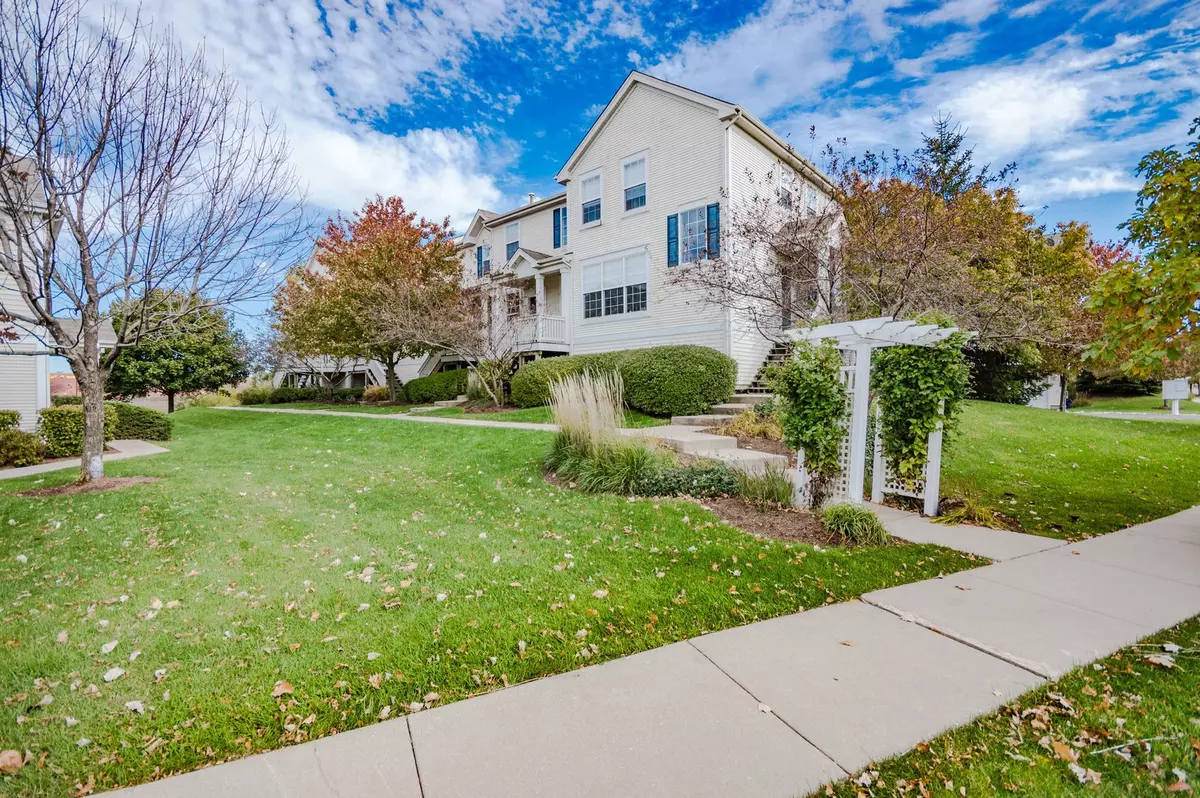$108,300
$107,000
1.2%For more information regarding the value of a property, please contact us for a free consultation.
2 Beds
1.5 Baths
1,000 SqFt
SOLD DATE : 12/23/2019
Key Details
Sold Price $108,300
Property Type Townhouse
Sub Type Townhouse-2 Story
Listing Status Sold
Purchase Type For Sale
Square Footage 1,000 sqft
Price per Sqft $108
Subdivision Summit Enclave
MLS Listing ID 10553124
Sold Date 12/23/19
Bedrooms 2
Full Baths 1
Half Baths 1
HOA Fees $103/mo
Year Built 2004
Annual Tax Amount $2,780
Tax Year 2018
Lot Dimensions COMMON
Property Description
Multiple offers received. Highest and best due by 1:00 on 10/24/2019. Cozy, cute and clean is what you will find is the one-owner, two-bedroom, 1.1 bath townhome in Summit Enclave! If easy living is what you seek, then here it is. Lovely entrance to the unit with personal landscaping touches and a private deck at the front door. Living room, dining room and kitchen have laminate flooring. The whole unit has been freshly painted. Check out the sink in the kitchen! New carpeting on the stairs and in the bedrooms. Master bedroom has his and her closets - hers is a walk-in closet. The master bath is shared with the second bedroom and is completely updated! The second bedroom is nicely sized. The "basement" has a finished laundry/mudroom area complete with ceramic tile flooring and a shoe closet. This area adds a lot to the unit! All appliances stay, excluding the washer and dryer (these are negotiable). This home has been meticulously maintained and lovingly cared for. Owning a home could not be easier!
Location
State IL
County De Kalb
Rooms
Basement Partial
Interior
Interior Features Wood Laminate Floors, Built-in Features, Walk-In Closet(s)
Heating Natural Gas
Cooling Central Air
Fireplace N
Appliance Range, Microwave, Dishwasher, Refrigerator, Disposal
Exterior
Exterior Feature Deck
Garage Attached
Garage Spaces 2.0
Waterfront false
View Y/N true
Roof Type Asphalt
Parking Type Assigned, Off Street, Driveway
Building
Lot Description Common Grounds
Foundation Concrete Perimeter
Sewer Public Sewer
Water Public
New Construction false
Schools
School District 428, 428, 428
Others
Pets Allowed Cats OK, Dogs OK
HOA Fee Include Insurance,Lawn Care,Snow Removal
Ownership Condo
Special Listing Condition None
Read Less Info
Want to know what your home might be worth? Contact us for a FREE valuation!

Our team is ready to help you sell your home for the highest possible price ASAP
© 2024 Listings courtesy of MRED as distributed by MLS GRID. All Rights Reserved.
Bought with Maria Pena-Graham • Coldwell Banker The Real Estate Group - Sycamore

"My job is to find and attract mastery-based agents to the office, protect the culture, and make sure everyone is happy! "






