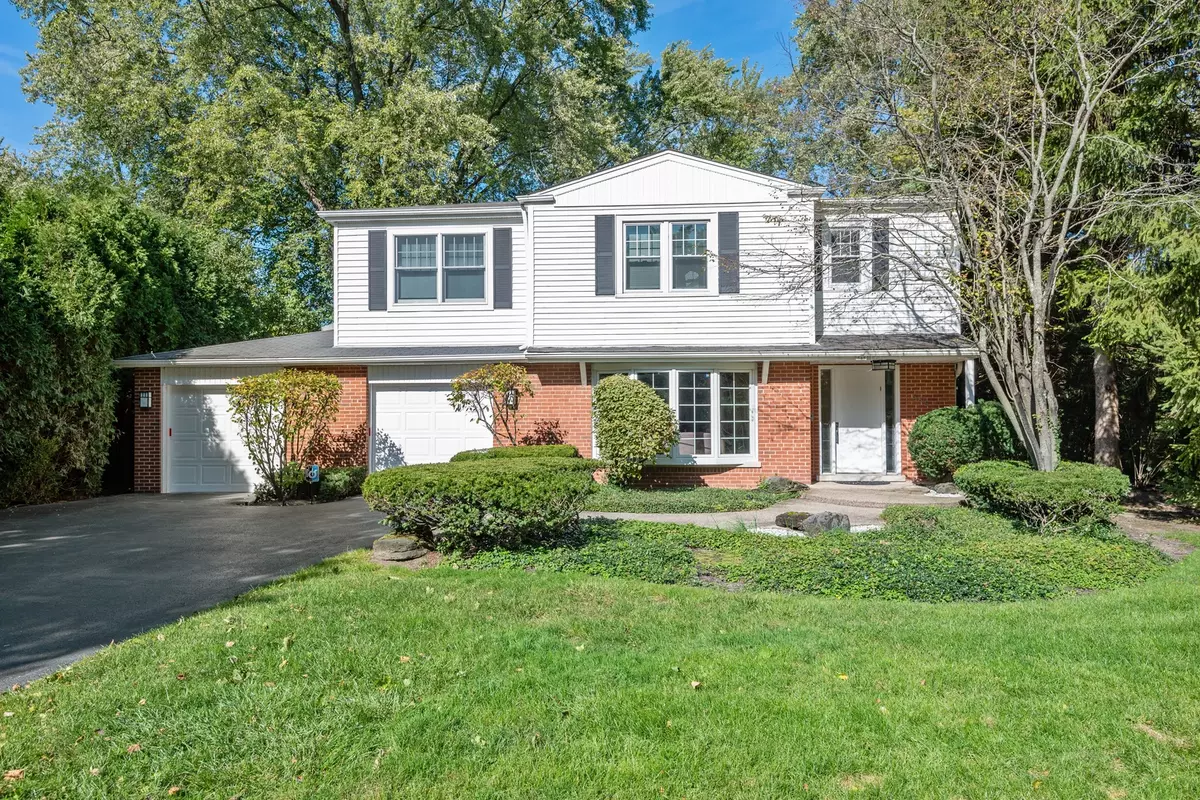$588,000
$635,000
7.4%For more information regarding the value of a property, please contact us for a free consultation.
4 Beds
2.5 Baths
3,142 SqFt
SOLD DATE : 04/03/2020
Key Details
Sold Price $588,000
Property Type Single Family Home
Sub Type Detached Single
Listing Status Sold
Purchase Type For Sale
Square Footage 3,142 sqft
Price per Sqft $187
Subdivision Braeside
MLS Listing ID 10545882
Sold Date 04/03/20
Style Colonial
Bedrooms 4
Full Baths 2
Half Baths 1
Year Built 1955
Annual Tax Amount $15,989
Tax Year 2018
Lot Size 0.287 Acres
Lot Dimensions 75 X 161 X 80 X 160
Property Description
Open, Spacious and Light-Filled Braeside Home with terrific floor plan and quality finishes. Beautiful newer gourmet kitchen with porcelain tile, granite counters, SS appliances, large eating area with access to deck and rear yard and open to office which could be used as a playroom or den area. Large dining room and living room with gorgeous bay window flows into a big family room with custom built-ins, lovely river rock surround fireplace, and French door sliders to deck and rear yard. Abundant recessed lighting. Really cool updated powder room. Upstairs you'll find a gracious second floor landing and a big Master Suite with custom built-ins, walk-in closet/dressing room and spa marble bath with double sinks, steam shower and whirlpool bath. Additionally, there are 3 nice sized family bedrooms, a beautifully updated hall bath, and a 2nd floor laundry. There's also an additional laundry area in the basement where you'll also find a spacious recreation room and tremendous storage including a cedar closet. Ideal Braeside location a stone's throw to Train, School, and Ravinia and easy access to expressways. A truly lovely home. Come take a look!
Location
State IL
County Lake
Rooms
Basement Full
Interior
Interior Features Skylight(s), Hardwood Floors, Second Floor Laundry
Heating Natural Gas, Forced Air, Zoned
Cooling Central Air, Zoned
Fireplaces Number 1
Fireplaces Type Wood Burning, Attached Fireplace Doors/Screen
Fireplace Y
Appliance Double Oven, Microwave, Dishwasher, Refrigerator, Washer, Dryer, Disposal
Exterior
Exterior Feature Deck
Garage Attached
Garage Spaces 2.0
Waterfront false
View Y/N true
Roof Type Asphalt
Building
Lot Description Landscaped
Story 2 Stories
Sewer Public Sewer
Water Lake Michigan
New Construction false
Schools
Elementary Schools Braeside Elementary School
Middle Schools Edgewood Middle School
High Schools Highland Park High School
School District 112, 112, 113
Others
HOA Fee Include None
Ownership Fee Simple
Special Listing Condition None
Read Less Info
Want to know what your home might be worth? Contact us for a FREE valuation!

Our team is ready to help you sell your home for the highest possible price ASAP
© 2024 Listings courtesy of MRED as distributed by MLS GRID. All Rights Reserved.
Bought with Ellen Davis • Coldwell Banker Realty

"My job is to find and attract mastery-based agents to the office, protect the culture, and make sure everyone is happy! "






