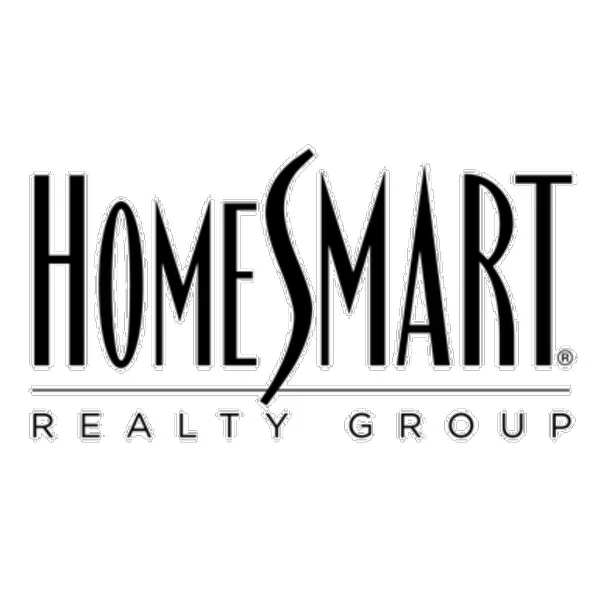$126,500
$125,000
1.2%For more information regarding the value of a property, please contact us for a free consultation.
1 Bed
1 Bath
750 SqFt
SOLD DATE : 12/13/2019
Key Details
Sold Price $126,500
Property Type Condo
Sub Type Condo
Listing Status Sold
Purchase Type For Sale
Square Footage 750 sqft
Price per Sqft $168
Subdivision Hunt Club On The Lake
MLS Listing ID 10548506
Sold Date 12/13/19
Bedrooms 1
Full Baths 1
HOA Fees $263/mo
Year Built 1975
Annual Tax Amount $1,130
Tax Year 2018
Lot Dimensions COMMON
Property Sub-Type Condo
Property Description
You'll love this bright and inviting 1 bedroom unit with a private balcony and heated attached garage. It is located in desirable Hunt Club on the Lake complex with pool, clubhouse, tennis courts, picnic area and lakes with fountains surrounded by walking/running path, lawns, trees and benches. It is an elevated first floor unit nicely upgraded throughout. Open layout living room and dining room features pergo floor and sliding door to the balcony. Kitchen has wooden cabinetry and room for a table. Large bedroom with wall to wall closet. Nicely remodeled bathroom with porcelain tiles and up to date fixture. Unit has vinyl windows and patio door. Laundry, storage and trash shoot are conveniently located on the same floor. Well maintained building with an elevator. Plenty of exterior parking spaces for residents and guests. Great, quiet location with an easy access to I-90 and O'Hare, close to shopping and restaurants. A must see!
Location
State IL
County Cook
Rooms
Basement None
Interior
Interior Features Elevator, Wood Laminate Floors, Storage
Heating Electric, Forced Air
Cooling Central Air
Fireplace N
Appliance Range, Microwave, Dishwasher, Refrigerator
Exterior
Exterior Feature Balcony, In Ground Pool, Storms/Screens
Parking Features Attached
Garage Spaces 1.0
Pool in ground pool
Community Features Bike Room/Bike Trails, Coin Laundry, Elevator(s), Storage, Party Room, Pool, Security Door Lock(s), Tennis Court(s)
View Y/N true
Building
Lot Description Common Grounds
Sewer Public Sewer
Water Lake Michigan
New Construction false
Schools
Elementary Schools Robert Frost Elementary School
Middle Schools Friendship Junior High School
High Schools Prospect High School
School District 59, 59, 214
Others
Pets Allowed No
HOA Fee Include Water,Parking,Insurance,Clubhouse,Pool,Exterior Maintenance,Lawn Care,Scavenger,Snow Removal
Ownership Condo
Special Listing Condition None
Read Less Info
Want to know what your home might be worth? Contact us for a FREE valuation!

Our team is ready to help you sell your home for the highest possible price ASAP
© 2025 Listings courtesy of MRED as distributed by MLS GRID. All Rights Reserved.
Bought with Leonard Akhnana • American International Realty
"My job is to find and attract mastery-based agents to the office, protect the culture, and make sure everyone is happy! "






