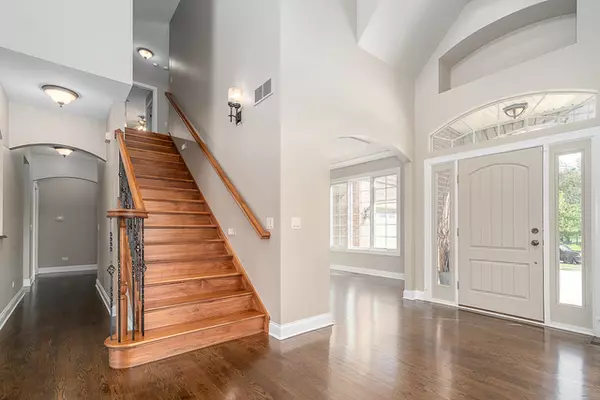$449,900
$449,900
For more information regarding the value of a property, please contact us for a free consultation.
4 Beds
4.5 Baths
3,044 SqFt
SOLD DATE : 01/06/2020
Key Details
Sold Price $449,900
Property Type Single Family Home
Sub Type Detached Single
Listing Status Sold
Purchase Type For Sale
Square Footage 3,044 sqft
Price per Sqft $147
Subdivision River Crossing
MLS Listing ID 10544939
Sold Date 01/06/20
Bedrooms 4
Full Baths 4
Half Baths 1
HOA Fees $10/ann
Year Built 2007
Annual Tax Amount $11,676
Tax Year 2018
Lot Size 0.610 Acres
Lot Dimensions 95X280X92X260
Property Description
QUALITY THROUGHOUT THIS CUSTOM BUILT HOME IN SHOREWOOD'S POPULAR RIVER CROSSING SUBDIVISION. INVITE YOUR GUESTS INTO THE DRAMATIC 2-STORY FOYER WITH LOTS OF NATURAL LIGHT FILTERING THROUGH THE ABUNDANCE OF WINDOWS. NEWLY FINISHED HARDWOOD FLOORING ON ENTIRE MAIN FLOOR & 2ND FLOOR! THIS HOME FEATURES UNIQUE BUILT-INS & DESIGNER TRAY CEILINGS SHOWCASING MASTER CRAFTSMANSHIP. A DOUBLE SIDED GAS LOG FIREPLACE WARMS BOTH FAMILY ROOM & OFFICE/DEN. GORGEOUS VIEWS OF THE PICTURESQUE BACKYARD FROM THE FAMILY ROOM & KITCHEN/DINING AREA. BEVERAGE CENTER HOUSES WINE COOLER & MINI FRIG. GOURMET KITCHEN PERFECT FOR ENTERTAINING OFFERS CUSTOM CABINETRY, GRANITE TOPS, UPGRADED APPLIANCES, PREP SINK IN ISLAND & WALK-IN PANTRY. RETIRE TO THE MAIN FLOOR MASTER SUITE FEATURING A SPA-LIKE LUXURY BATH WITH DOUBLE BOWL GRANITE VANITY, SOAKER TUB & WALK-IN FULL BODY SHOWER SYSTEM. LARGE MASTER WALK-IN CLOSET WITH CUSTOM BUILT-INS. 2ND LEVEL HAS HUGE LOFT AREA OPEN TO FAMILY ROOM, 3 ADDITIONAL BEDROOMS WITH WALK-IN CLOSETS & PRIVATE BATHS PLUS A 32 X 19 BONUS/HOBBY/GAMEROOM! THIS HOME IS TRULY AMAZING! ADDITIONAL UPGRADES INCLUDE DUAL FURNACES & A/C UNITS, BACK-UP GENERATOR & SPRINKLER SYSTEM. NEWLY PAINTED INTERIOR & DECK. BRAND NEW CARPET. FULL LOOKOUT BASEMENT WITH FULL BATH & 9 FOOT CEILINGS. 3+ CAR FINISHED GARAGE WITH HEATER & WATER. ONE OF THE LARGEST PRIME LOTS IN RIVER CROSSING-OVER HALF AN ACRE- NO NEIGHBORS BEHIND HOME. WALKING PATHS & NATURE PRESERVES CLOSE BY. PROFESSIONALLY LANDSCAPED YARD WITH LOTS OF EXTERIOR LIGHTING & COBBLESTONE PATIO WITH FIRE PIT AREA. UNIQUE, ONE-OF-A-KIND HOME! A MUST SEE!
Location
State IL
County Will
Community Sidewalks, Street Lights
Rooms
Basement Full, English
Interior
Interior Features Vaulted/Cathedral Ceilings, Bar-Dry, Hardwood Floors, First Floor Bedroom, First Floor Laundry, First Floor Full Bath, Built-in Features, Walk-In Closet(s)
Heating Natural Gas, Forced Air, Sep Heating Systems - 2+, Zoned
Cooling Central Air
Fireplaces Number 1
Fireplaces Type Double Sided, Gas Log, Heatilator
Fireplace Y
Appliance Microwave, Dishwasher, High End Refrigerator, Disposal, Indoor Grill, Stainless Steel Appliance(s), Wine Refrigerator, Cooktop, Built-In Oven, Range Hood
Exterior
Exterior Feature Deck, Brick Paver Patio
Garage Attached
Garage Spaces 3.0
Waterfront false
View Y/N true
Building
Lot Description Forest Preserve Adjacent
Story 2 Stories
Sewer Public Sewer
Water Public
New Construction false
Schools
High Schools Minooka Community High School
School District 30C, 30C, 111
Others
HOA Fee Include None
Ownership Fee Simple w/ HO Assn.
Special Listing Condition None
Read Less Info
Want to know what your home might be worth? Contact us for a FREE valuation!

Our team is ready to help you sell your home for the highest possible price ASAP
© 2024 Listings courtesy of MRED as distributed by MLS GRID. All Rights Reserved.
Bought with Howard Andron • Mark Allen Realty, LLC

"My job is to find and attract mastery-based agents to the office, protect the culture, and make sure everyone is happy! "






