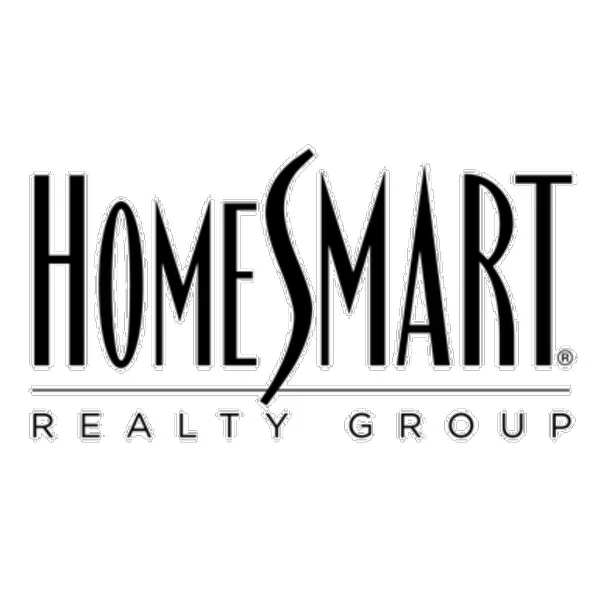$530,000
$545,000
2.8%For more information regarding the value of a property, please contact us for a free consultation.
3 Beds
2.5 Baths
3,220 SqFt
SOLD DATE : 04/30/2020
Key Details
Sold Price $530,000
Property Type Townhouse
Sub Type T3-Townhouse 3+ Stories
Listing Status Sold
Purchase Type For Sale
Square Footage 3,220 sqft
Price per Sqft $164
Subdivision Brownstone At Riversedge
MLS Listing ID 10544341
Sold Date 04/30/20
Bedrooms 3
Full Baths 2
Half Baths 1
HOA Fees $450/mo
Year Built 2005
Annual Tax Amount $14,304
Tax Year 2018
Lot Dimensions 26X80
Property Sub-Type T3-Townhouse 3+ Stories
Property Description
***Virtual Showing Ready. Click on 3D tour to view*** Continue to show- ready for quick close. Beautifully appointed better than new 3200 square foot "Brownstone" in downtown St. Charles! This Keystone model has an open flowing floor plan with main floor living and family rooms + huge walk out finished basement. Exceptional interior features & design: hardwood floors thru-out, extensive trim and paneled doors, wrought-iron spindles, arches, granite countertops, oil-rubbed bronze fixtures, butler's pantry, leaded-glass window detail, fantastic decor, two double sided fireplaces- one in Living/Family room and one in Master/Master bath. Gourmet Chef's kitchen, Luxurious Master suite, Walk out finished lower level! WOW!! Lots of outdoor space! Large trees and landscaping for privacy. Over sized brick patio & private deck for entertaining--great courtyard views- exceptional outdoor space for townhouse living! Lock and Leave living, convenient downtown location! Over sized attached 2 car garage. Walk to Blue Goose Grocery, local restaurants, coffee shops, concerts and shops right outside your door step! Elevator Ready! This unit is structurally prepped to add an elevator!
Location
State IL
County Kane
Rooms
Basement Full, Walkout
Interior
Interior Features Bar-Wet, Hardwood Floors, Second Floor Laundry, Storage, Walk-In Closet(s)
Heating Natural Gas, Forced Air
Cooling Central Air, Zoned
Fireplaces Number 2
Fireplaces Type Double Sided, Gas Log, Gas Starter
Fireplace Y
Appliance Range, Microwave, Dishwasher, Refrigerator, Disposal, Trash Compactor, Stainless Steel Appliance(s), Water Purifier Owned, Water Softener Owned
Exterior
Exterior Feature Deck, Patio, Storms/Screens
Parking Features Attached
Garage Spaces 2.0
Community Features Bike Room/Bike Trails
View Y/N true
Roof Type Asphalt
Building
Lot Description Landscaped
Foundation Concrete Perimeter
Sewer Public Sewer
Water Public
New Construction false
Schools
Elementary Schools Davis Elementary School
Middle Schools Thompson Middle School
High Schools St Charles East High School
School District 303, 303, 303
Others
Pets Allowed Cats OK, Dogs OK
HOA Fee Include Insurance,Exterior Maintenance,Lawn Care,Snow Removal
Ownership Fee Simple w/ HO Assn.
Special Listing Condition None
Read Less Info
Want to know what your home might be worth? Contact us for a FREE valuation!

Our team is ready to help you sell your home for the highest possible price ASAP
© 2025 Listings courtesy of MRED as distributed by MLS GRID. All Rights Reserved.
Bought with Christy Alwin • Redfin Corporation
"My job is to find and attract mastery-based agents to the office, protect the culture, and make sure everyone is happy! "






