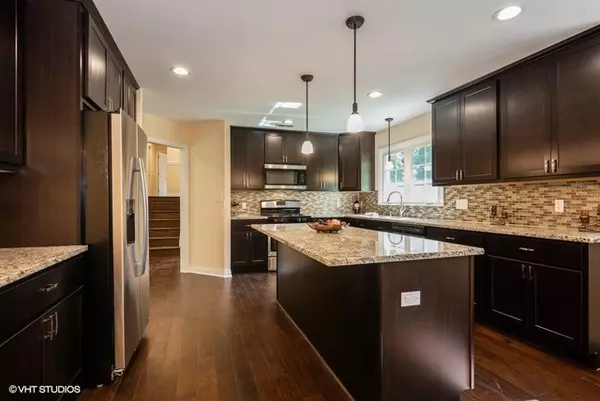$320,000
$330,000
3.0%For more information regarding the value of a property, please contact us for a free consultation.
5 Beds
3 Baths
3,795 SqFt
SOLD DATE : 02/25/2020
Key Details
Sold Price $320,000
Property Type Single Family Home
Sub Type Detached Single
Listing Status Sold
Purchase Type For Sale
Square Footage 3,795 sqft
Price per Sqft $84
Subdivision Trout Valley
MLS Listing ID 10542207
Sold Date 02/25/20
Style Tri-Level
Bedrooms 5
Full Baths 3
HOA Fees $100/ann
Year Built 1957
Annual Tax Amount $10,328
Tax Year 2018
Lot Size 1.410 Acres
Lot Dimensions 59 X 170 X 246 X 189 X 288
Property Description
Absolutely stunning, totally renovated expansive home in desirable Trout Valley with neighborhood pool, pond,tennis,parks & water rights on Fox River! Huge kitchen with 42" shaker cabinets,large island,granite counters, backsplash, pantry cabinets & eating area! Master bedroom suite with his & her closets! New master bath with porcelain tile floor,shower & granite vanity! New main bathroom with ceramic floor,custom tile in tub area & granite vanity!New lower level bath with porcelain tile! Hardwood floors throughout first level of home! Spacious living rm with fireplace! Large deck area! New carpeting! New interior painting! Finished sub basement area! New boiler! new 50-gallon hotwater heater! New water softener! New 200 amps electric panel! New sump pump! New ac units with new air handlers! New driveway! New fascia, soffits & gutters! New patio doors! New shutters! New garage doors & openers! Note: Taxes Do Not Reflect Homestead Exemption so can be lowered.
Location
State IL
County Mc Henry
Community Pool, Tennis Courts, Dock, Water Rights
Rooms
Basement Partial
Interior
Interior Features Hardwood Floors
Heating Natural Gas, Steam, Baseboard
Cooling Central Air
Fireplaces Number 1
Fireplaces Type Wood Burning
Fireplace Y
Appliance Microwave, Dishwasher
Exterior
Exterior Feature Deck
Garage Attached
Garage Spaces 2.5
Waterfront false
View Y/N true
Roof Type Asphalt
Building
Lot Description Water Rights, Wooded
Story Split Level w/ Sub
Foundation Concrete Perimeter
Sewer Septic-Private
Water Private Well
New Construction false
Schools
Elementary Schools Briargate Elementary School
Middle Schools Cary Junior High School
High Schools Cary-Grove Community High School
School District 26, 26, 155
Others
HOA Fee Include Clubhouse,Pool,Lake Rights
Ownership Fee Simple w/ HO Assn.
Special Listing Condition None
Read Less Info
Want to know what your home might be worth? Contact us for a FREE valuation!

Our team is ready to help you sell your home for the highest possible price ASAP
© 2024 Listings courtesy of MRED as distributed by MLS GRID. All Rights Reserved.
Bought with Sarah Leonard • RE/MAX Suburban

"My job is to find and attract mastery-based agents to the office, protect the culture, and make sure everyone is happy! "






