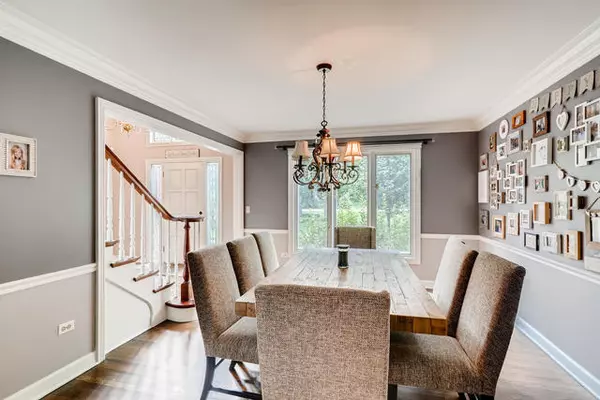$560,000
$589,000
4.9%For more information regarding the value of a property, please contact us for a free consultation.
5 Beds
4.5 Baths
4,322 SqFt
SOLD DATE : 12/16/2019
Key Details
Sold Price $560,000
Property Type Single Family Home
Sub Type Detached Single
Listing Status Sold
Purchase Type For Sale
Square Footage 4,322 sqft
Price per Sqft $129
Subdivision Promontory
MLS Listing ID 10537896
Sold Date 12/16/19
Bedrooms 5
Full Baths 4
Half Baths 1
Year Built 1987
Annual Tax Amount $16,810
Tax Year 2018
Lot Size 1.040 Acres
Lot Dimensions 42X112X259X166X344
Property Description
UNBELIEVABLE LOW PRICE FOR THIS EXECUTIVE HOME w/ modern upgrades situated on 1.04 acres of land & in the award winning Stevenson school district! Grand foyer that overlooks a formal dining room w/ white crown molding & a formal living room offering a fireplace w/ views into the sunroom. Top-of-the-line kitchen w/ granite counters, 6-burner Wolf cooktop, upper lighting, stainless steel appliances & large breakfast room overlooking the backyard. Charming family room features dark wooden beams, vaulted ceilings & floor-to-ceiling brick fireplace. 1st floor bedroom & 1.5 baths! Beautiful master suite w/ his&her closets, large sitting room & luxurious master bathroom. 4 total bedrooms on the second floor, 3 being en-suite! Spacious backyard deck featuring a gazebo. Over $160,000 in upgrades including all bathrooms remodeled in 2016 w/ new tile, all bedrooms remodeled in 2016 w/ new fans & electric! Brand new LG washer & dryer in 2017 and new dishwasher in 2016!
Location
State IL
County Lake
Community Street Paved
Rooms
Basement Full
Interior
Interior Features Vaulted/Cathedral Ceilings, Skylight(s), Hardwood Floors, First Floor Bedroom, First Floor Laundry, First Floor Full Bath
Heating Natural Gas, Forced Air, Sep Heating Systems - 2+, Zoned
Cooling Central Air, Zoned
Fireplaces Number 4
Fireplaces Type Gas Starter
Fireplace Y
Appliance Double Oven, Microwave, Dishwasher, Refrigerator, Washer, Dryer
Exterior
Exterior Feature Deck, Storms/Screens
Garage Attached
Garage Spaces 3.0
Waterfront false
View Y/N true
Roof Type Asphalt
Building
Lot Description Landscaped, Wooded
Story 2 Stories
Foundation Concrete Perimeter
Sewer Public Sewer
Water Private Well
New Construction false
Schools
Elementary Schools Country Meadows Elementary Schoo
Middle Schools Woodlawn Middle School
High Schools Adlai E Stevenson High School
School District 96, 96, 125
Others
HOA Fee Include None
Ownership Fee Simple
Special Listing Condition None
Read Less Info
Want to know what your home might be worth? Contact us for a FREE valuation!

Our team is ready to help you sell your home for the highest possible price ASAP
© 2024 Listings courtesy of MRED as distributed by MLS GRID. All Rights Reserved.
Bought with Oksana Melnychyn • Cambridge Realty Partners

"My job is to find and attract mastery-based agents to the office, protect the culture, and make sure everyone is happy! "






