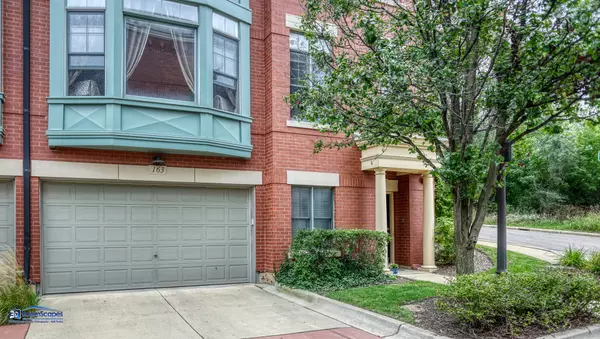$241,000
$244,900
1.6%For more information regarding the value of a property, please contact us for a free consultation.
2 Beds
3 Baths
2,400 SqFt
SOLD DATE : 12/05/2019
Key Details
Sold Price $241,000
Property Type Townhouse
Sub Type T3-Townhouse 3+ Stories
Listing Status Sold
Purchase Type For Sale
Square Footage 2,400 sqft
Price per Sqft $100
Subdivision River Park Place
MLS Listing ID 10532781
Sold Date 12/05/19
Bedrooms 2
Full Baths 2
Half Baths 2
HOA Fees $195/mo
Year Built 2006
Annual Tax Amount $6,904
Tax Year 2018
Lot Dimensions 0X0
Property Description
Do you want a home that is quiet but walking distance to everything? This Unit in River Park Place will check off all your boxes! Walk to the train, casino, Festival Park, Dining, shopping, River Walk and walking and bike trails...the list goes on. 4 Finished Levels for everything you could ask for. This lovely end unit has an upgraded kitchen with 42" cabinets, granite counters, stainless appliances and fantastic oversized windows with tons of natural light. Head up to the 3rd level where you will find 2 great size bedrooms each with their own bathroom. The master suite has a soaking tub and oversized separate shower and dual sinks. The guest bathroom has been completely remodeled with highly desired white subway tiles in the shower, new tile floors and a new vanity. Now if you want to entertain you will love this 4th level recreation room with a wet bar another 1/2 bath and opens to your own private roof top 2 level deck, it's perfect for a night cap listening to the festival music in the park and enjoying everything there is about the downtown district. Gorgeous hardwood floors throughout the top 3 levels. Great private Den on the first level and a 2 car attached garage.
Location
State IL
County Kane
Rooms
Basement None
Interior
Interior Features Vaulted/Cathedral Ceilings, Bar-Wet, Hardwood Floors, Second Floor Laundry, Laundry Hook-Up in Unit, Built-in Features, Walk-In Closet(s)
Heating Natural Gas
Cooling Central Air
Fireplace N
Appliance Range, Microwave, Dishwasher, Refrigerator, Bar Fridge, Washer, Dryer
Exterior
Exterior Feature Deck, Roof Deck, Storms/Screens, Outdoor Grill, End Unit
Garage Attached
Garage Spaces 2.0
Community Features Park, Sundeck
Waterfront false
View Y/N true
Roof Type Asphalt
Building
Lot Description Common Grounds
Foundation Concrete Perimeter
Sewer Public Sewer
Water Lake Michigan
New Construction false
Schools
Elementary Schools Garfield Elementary School
Middle Schools Ellis Middle School
High Schools Elgin High School
School District 46, 46, 46
Others
Pets Allowed Cats OK, Dogs OK
HOA Fee Include Parking,Insurance,Lawn Care,Snow Removal
Ownership Fee Simple w/ HO Assn.
Special Listing Condition None
Read Less Info
Want to know what your home might be worth? Contact us for a FREE valuation!

Our team is ready to help you sell your home for the highest possible price ASAP
© 2024 Listings courtesy of MRED as distributed by MLS GRID. All Rights Reserved.
Bought with Sharon Lee • Century 21 S.G.R., Inc.

"My job is to find and attract mastery-based agents to the office, protect the culture, and make sure everyone is happy! "






