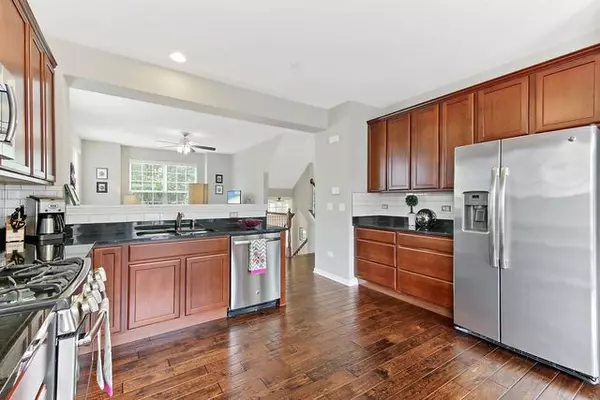$305,000
$319,900
4.7%For more information regarding the value of a property, please contact us for a free consultation.
2 Beds
2.5 Baths
1,783 SqFt
SOLD DATE : 12/30/2019
Key Details
Sold Price $305,000
Property Type Townhouse
Sub Type T3-Townhouse 3+ Stories
Listing Status Sold
Purchase Type For Sale
Square Footage 1,783 sqft
Price per Sqft $171
Subdivision Mayfair
MLS Listing ID 10534398
Sold Date 12/30/19
Bedrooms 2
Full Baths 2
Half Baths 1
HOA Fees $260/mo
Year Built 2014
Annual Tax Amount $7,002
Tax Year 2018
Lot Dimensions 21X51
Property Description
GORGEOUS End-unit in the desirable Mayfair Subdivision.Highly upgraded, open concept town home shows like a model! This corner unit is bathed in natural light. The heart of this home is the magnificent kitchen featuring 42" Maple shaker style cabinets, stainless steel appliances, granite counters, subway tile back splash, double sink and full sized eating area. Kitchen flows directly into large family room creating an open space perfect for entertaining and family togetherness. Hand scraped, wide planked hardwood and custom light fixtures throughout most of the home. Master suite with walk-in closet and double vanity bath. Upper level features additional bed, bath and loft perfect for office or play area. Finished lower level used as a rec room. Full sized laundry room and attached 2 car garage. Beautifully maintained grounds and common areas. Close to schools, shopping, fitness clubs and all the best that Naperville has to offer.
Location
State IL
County Du Page
Rooms
Basement None
Interior
Interior Features Hardwood Floors, First Floor Laundry, Laundry Hook-Up in Unit
Heating Natural Gas, Forced Air
Cooling Central Air
Fireplace N
Appliance Range, Microwave, Dishwasher, Refrigerator, Washer, Dryer, Disposal, Stainless Steel Appliance(s)
Exterior
Exterior Feature Deck, Storms/Screens
Garage Attached
Garage Spaces 2.0
Waterfront false
View Y/N true
Roof Type Asphalt
Building
Foundation Concrete Perimeter
Sewer Public Sewer
Water Lake Michigan, Public
New Construction false
Schools
Elementary Schools Cowlishaw Elementary School
Middle Schools Hill Middle School
High Schools Metea Valley High School
School District 204, 204, 204
Others
Pets Allowed Cats OK, Dogs OK
HOA Fee Include Water,Exterior Maintenance,Lawn Care,Snow Removal
Ownership Fee Simple w/ HO Assn.
Special Listing Condition None
Read Less Info
Want to know what your home might be worth? Contact us for a FREE valuation!

Our team is ready to help you sell your home for the highest possible price ASAP
© 2024 Listings courtesy of MRED as distributed by MLS GRID. All Rights Reserved.
Bought with Shaun Jurczewski • RE/MAX All Pro

"My job is to find and attract mastery-based agents to the office, protect the culture, and make sure everyone is happy! "






