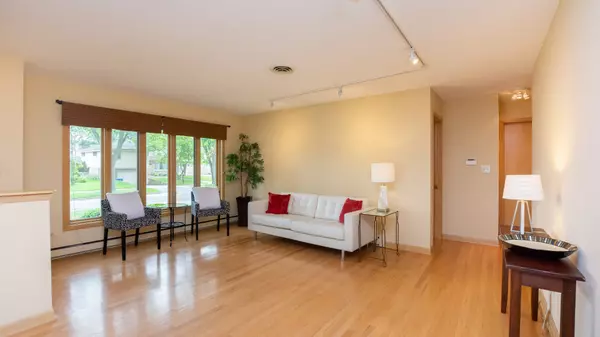$389,900
$389,900
For more information regarding the value of a property, please contact us for a free consultation.
4 Beds
2 Baths
1,166 SqFt
SOLD DATE : 11/05/2019
Key Details
Sold Price $389,900
Property Type Single Family Home
Sub Type Detached Single
Listing Status Sold
Purchase Type For Sale
Square Footage 1,166 sqft
Price per Sqft $334
Subdivision Elm Estates
MLS Listing ID 10525510
Sold Date 11/05/19
Style Ranch
Bedrooms 4
Full Baths 2
Year Built 1959
Annual Tax Amount $6,643
Tax Year 2018
Lot Size 6,939 Sqft
Lot Dimensions 54 X 129
Property Description
Looking for a well-maintained move-in ready ranch in desirable South Elmhurst? This cute, well-priced 4 bedroom, 2 bath solid brick McDougall home in Elm Estates is perfect! It has been freshly painted and offers an updated kitchen with newer stainless steel appliances, 42" maple cabinets, and a sunny breakfast nook with plenty of table room. The upstairs bath has also been nicely updated and boasts a large vanity and walk-in shower. Newer windows make the living/dining room and three upstairs bedrooms, all with beautiful hardwood floors, warm and inviting. The finished basement has a large rec room with a wet bar, 4th bedroom, and second bath. A big patio with a shade tree and 2 car garage complete the pretty back yard. The roof was new at time of purchase five years ago. Improvements/new mechanicals since then include: boiler, hot water heater, refrigerator, range, microwave, dishwasher, track lighting, washer, dryer, and back-up battery on sump.
Location
State IL
County Du Page
Community Sidewalks, Street Lights, Street Paved
Rooms
Basement Full
Interior
Interior Features Bar-Wet, Hardwood Floors, First Floor Bedroom, First Floor Full Bath
Heating Steam, Baseboard
Cooling Central Air, Space Pac
Fireplace Y
Appliance Range, Microwave, Dishwasher, Refrigerator, Washer, Dryer
Exterior
Exterior Feature Patio
Garage Detached
Garage Spaces 2.0
Waterfront false
View Y/N true
Roof Type Asphalt
Building
Story 1 Story
Foundation Concrete Perimeter
Sewer Public Sewer
Water Lake Michigan
New Construction false
Schools
Elementary Schools Jackson Elementary School
Middle Schools Bryan Middle School
High Schools York Community High School
School District 205, 205, 205
Others
HOA Fee Include None
Ownership Fee Simple
Special Listing Condition None
Read Less Info
Want to know what your home might be worth? Contact us for a FREE valuation!

Our team is ready to help you sell your home for the highest possible price ASAP
© 2024 Listings courtesy of MRED as distributed by MLS GRID. All Rights Reserved.
Bought with Sue Williams • L.W. Reedy Real Estate

"My job is to find and attract mastery-based agents to the office, protect the culture, and make sure everyone is happy! "






