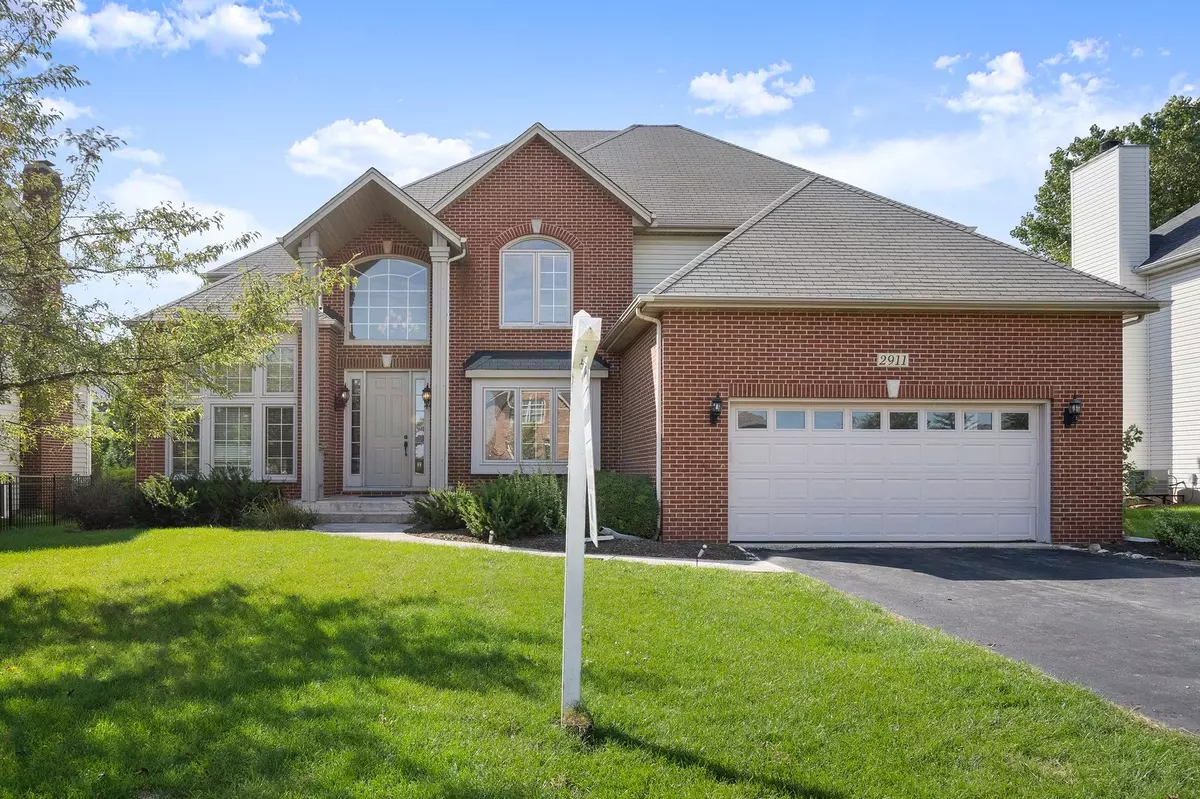$432,500
$459,995
6.0%For more information regarding the value of a property, please contact us for a free consultation.
5 Beds
4 Baths
3,174 SqFt
SOLD DATE : 11/27/2019
Key Details
Sold Price $432,500
Property Type Single Family Home
Sub Type Detached Single
Listing Status Sold
Purchase Type For Sale
Square Footage 3,174 sqft
Price per Sqft $136
Subdivision Burnham Point
MLS Listing ID 10522554
Sold Date 11/27/19
Style Contemporary
Bedrooms 5
Full Baths 4
HOA Fees $29/ann
Year Built 1998
Annual Tax Amount $12,121
Tax Year 2018
Lot Size 10,018 Sqft
Lot Dimensions 75 X 135
Property Description
A true move-in ready home in a hard to beat District 204 location. Look no further than 2911 Beth Lane! Be welcomed in by the grand, two-story foyer. This 4+1 bedroom, 4 full bath home offers a spacious, open floor plan and is well suited for any family. First floor includes formal living and dining rooms with soaring ceilings and tons of natural light. Bright and fresh gourmet kitchen with eye-catching backsplash, granite counters, and stainless steel appliances opens up to the large and inviting family room. Extra large deck is accessible from kitchen and overlooks the large backyard. 2nd level features large bedrooms all with cathedral ceilings. Double-doors open to a true master suite w/ deluxe bath & generous closet storage. Other bedrooms have great natural light and two share a Jack-and-Jill bath. Wonderfully finished basement adds a 5th bedroom and additional full bath, plus tons of entertaining & recreational space. Imagine calling this house HOME! Come see it today!
Location
State IL
County Will
Rooms
Basement Full
Interior
Interior Features Vaulted/Cathedral Ceilings, Skylight(s), Hardwood Floors, Wood Laminate Floors, First Floor Laundry, First Floor Full Bath
Heating Natural Gas, Forced Air
Cooling Central Air
Fireplaces Number 1
Fireplaces Type Gas Log, Gas Starter
Fireplace Y
Appliance Double Oven, Microwave, Dishwasher, Refrigerator, Washer, Dryer
Exterior
Exterior Feature Deck, Screened Patio
Garage Attached
Garage Spaces 2.0
Waterfront false
View Y/N true
Roof Type Asphalt
Building
Story 2 Stories
Foundation Concrete Perimeter
Sewer Public Sewer
Water Lake Michigan
New Construction false
Schools
Elementary Schools Welch Elementary School
Middle Schools Scullen Middle School
High Schools Neuqua Valley High School
School District 204, 204, 204
Others
HOA Fee Include None
Ownership Fee Simple w/ HO Assn.
Special Listing Condition None
Read Less Info
Want to know what your home might be worth? Contact us for a FREE valuation!

Our team is ready to help you sell your home for the highest possible price ASAP
© 2024 Listings courtesy of MRED as distributed by MLS GRID. All Rights Reserved.
Bought with Eric Booth • @properties

"My job is to find and attract mastery-based agents to the office, protect the culture, and make sure everyone is happy! "






