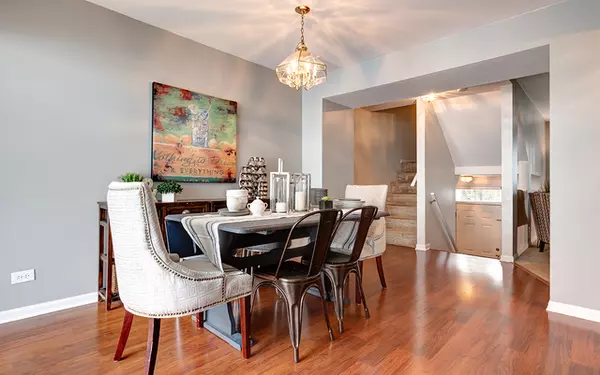$159,000
$167,500
5.1%For more information regarding the value of a property, please contact us for a free consultation.
3 Beds
2.5 Baths
1,413 SqFt
SOLD DATE : 11/07/2019
Key Details
Sold Price $159,000
Property Type Townhouse
Sub Type T3-Townhouse 3+ Stories
Listing Status Sold
Purchase Type For Sale
Square Footage 1,413 sqft
Price per Sqft $112
Subdivision Dawson Mill
MLS Listing ID 10509957
Sold Date 11/07/19
Bedrooms 3
Full Baths 2
Half Baths 1
HOA Fees $1/mo
Year Built 1996
Annual Tax Amount $4,502
Tax Year 2018
Lot Dimensions COMMON
Property Description
Best Value! Make offer & close fast! Terrific 3 bed 2.1 Bath Rowhome style 3 level town home in exceptional location so close to all amenities! Freshly painted in today's designer neutrals to be move in ready for you! Open plan main floor LivRm & DinRm leads to Eat-in Kitchen with Stainless Appliances and covered party deck. Vaulted ceiling in Owners Retreat with private double vanity Bath & King Size stall shower plus large walk-in closet! Guest Bedrooms with large closets share hall bath plus there is a convenient 2nd floor laundry center! Big English lower level FamRm is great bonus space! Great big 2 car garage! Make offer & close fast! Current Tax Bill does not include Homestead exemptions
Location
State IL
County Mc Henry
Rooms
Basement English
Interior
Interior Features Vaulted/Cathedral Ceilings, Wood Laminate Floors, Second Floor Laundry, Laundry Hook-Up in Unit, Walk-In Closet(s)
Heating Natural Gas, Forced Air
Cooling Central Air
Fireplace N
Appliance Range, Microwave, Dishwasher, Refrigerator, Washer, Dryer, Disposal, Stainless Steel Appliance(s)
Exterior
Exterior Feature Balcony, Storms/Screens
Garage Attached
Garage Spaces 2.0
Waterfront false
View Y/N true
Roof Type Asphalt
Building
Lot Description Common Grounds
Foundation Concrete Perimeter
Sewer Public Sewer, Sewer-Storm
Water Public
New Construction false
Schools
Elementary Schools Lincoln Prairie Elementary Schoo
Middle Schools Westfield Community School
High Schools H D Jacobs High School
School District 300, 300, 300
Others
Pets Allowed Cats OK, Dogs OK
Ownership Condo
Special Listing Condition None
Read Less Info
Want to know what your home might be worth? Contact us for a FREE valuation!

Our team is ready to help you sell your home for the highest possible price ASAP
© 2024 Listings courtesy of MRED as distributed by MLS GRID. All Rights Reserved.
Bought with Sadhna Sinha • Charles Rutenberg Realty of IL

"My job is to find and attract mastery-based agents to the office, protect the culture, and make sure everyone is happy! "






