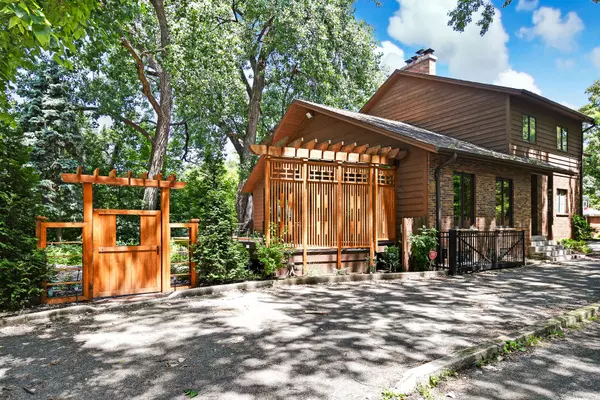$800,000
$830,000
3.6%For more information regarding the value of a property, please contact us for a free consultation.
5 Beds
4 Baths
3,466 SqFt
SOLD DATE : 07/24/2020
Key Details
Sold Price $800,000
Property Type Single Family Home
Sub Type Detached Single
Listing Status Sold
Purchase Type For Sale
Square Footage 3,466 sqft
Price per Sqft $230
MLS Listing ID 10495881
Sold Date 07/24/20
Bedrooms 5
Full Baths 4
Year Built 1985
Annual Tax Amount $10,110
Tax Year 2018
Lot Size 8,938 Sqft
Lot Dimensions 60X148
Property Description
!!! Offering to do a Skype walk through of the property for anyone interested!!! Enjoy Bemis Woods and Salt Creek views from your front yard! Unbelievable nature scene in your own private enclave. It is a rare treasure - so unique to find in this area-a fabulous home on a private street in gorgeous Harding Woods! 5 large bedrooms and 4 baths. Recently renovated with first floor bedroom and full bath. Beautiful hardwood floors - both 1st and 2nd levels and recessed lighting and beamed ceilings. Gourmet kitchen with granite counters, a lovely kitchen island, stainless steel appliances, and a beautiful kitchen nook. Oversized attached commercial garage. The entire lower level has been recently finished with very high ceilings, a bonus room, a full bath, a huge family room with fireplace, and access to the tree filled yard. Tons of storage and lots of space for parking. Fenced in area with room for a play set and garden. Notice the EXTREMELY LOW TAXES too. This property is easy to show and a must see!
Location
State IL
County Cook
Rooms
Basement Full, Walkout
Interior
Interior Features Vaulted/Cathedral Ceilings, Skylight(s), Hardwood Floors, First Floor Bedroom, First Floor Laundry, First Floor Full Bath
Heating Natural Gas, Forced Air
Cooling Central Air
Fireplaces Number 2
Fireplaces Type Wood Burning
Fireplace Y
Appliance Double Oven, Microwave, Dishwasher, Refrigerator, Washer, Dryer, Disposal, Stainless Steel Appliance(s), Cooktop, Built-In Oven
Laundry Gas Dryer Hookup, Sink
Exterior
Exterior Feature Deck, Dog Run, Storms/Screens
Garage Attached
Garage Spaces 2.0
Waterfront true
View Y/N true
Roof Type Asphalt
Building
Lot Description Fenced Yard, Forest Preserve Adjacent, Stream(s), Water View, Mature Trees
Story 2 Stories
Foundation Concrete Perimeter
Sewer Public Sewer
Water Lake Michigan
New Construction false
Schools
Elementary Schools Ogden Ave Elementary School
Middle Schools Park Junior High School
High Schools Lyons Twp High School
School District 102, 102, 204
Others
HOA Fee Include None
Ownership Fee Simple
Special Listing Condition None
Read Less Info
Want to know what your home might be worth? Contact us for a FREE valuation!

Our team is ready to help you sell your home for the highest possible price ASAP
© 2024 Listings courtesy of MRED as distributed by MLS GRID. All Rights Reserved.
Bought with Bryan Strand • Eric Andersen Homes

"My job is to find and attract mastery-based agents to the office, protect the culture, and make sure everyone is happy! "






