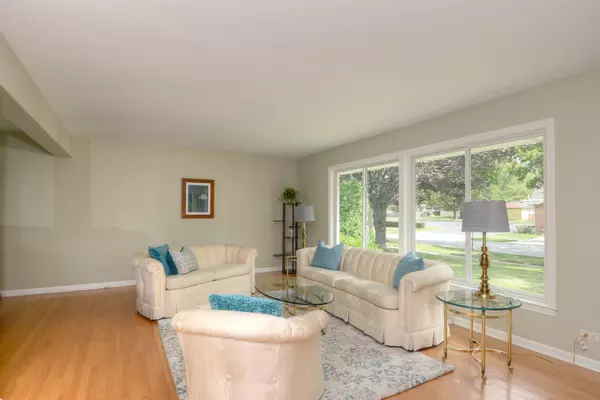$575,000
$600,000
4.2%For more information regarding the value of a property, please contact us for a free consultation.
3 Beds
2.5 Baths
1,943 SqFt
SOLD DATE : 03/11/2020
Key Details
Sold Price $575,000
Property Type Single Family Home
Sub Type Detached Single
Listing Status Sold
Purchase Type For Sale
Square Footage 1,943 sqft
Price per Sqft $295
Subdivision Elm Estates
MLS Listing ID 10491325
Sold Date 03/11/20
Bedrooms 3
Full Baths 2
Half Baths 1
Year Built 1964
Annual Tax Amount $10,419
Tax Year 2018
Lot Size 10,580 Sqft
Lot Dimensions 76 X 141
Property Description
Are you UPSIZING, DOWNSIZING OR a 1st TIME BUYER? If so, this will grab you. Located in one of the best areas in Elmhurst and close to Jackson and Bryan schools, parks, stores and train stations. Enter this elegantly updated home (minimal stairs) through the custom designed front door. The kitchen offers 42" cherry wood cabinets with crown molding and soft close doors and drawers. Granite counters and top of the line Samsung and Kenmore SS appliances. Enjoy the sun-filled rooms through the oversized Pella windows. Master bedroom features a private bath with walk-in shower and large closets with organizers. The spacious family room is perfect for everyday living with a full view of the beautifully landscaped yard, firepit area, flower and vegetable garden beds. Brick pavers lead to walking paths, front steps with night lights, plus an extra wide brick paver driveway. Sub-basement-used as a laundry & storage room. Canned lighting, 4 panel wood doors, 30 yr. roof, Hunter Douglas blinds.
Location
State IL
County Du Page
Community Curbs, Sidewalks, Street Lights, Street Paved
Rooms
Basement Full
Interior
Interior Features Hardwood Floors
Heating Natural Gas, Forced Air
Cooling Central Air
Fireplace N
Appliance Range, Microwave, Dishwasher, Refrigerator, Washer, Dryer, Stainless Steel Appliance(s)
Exterior
Exterior Feature Patio, Brick Paver Patio, Storms/Screens, Fire Pit
Garage Attached
Garage Spaces 2.5
Waterfront false
View Y/N true
Building
Story Split Level w/ Sub
Sewer Public Sewer
Water Lake Michigan
New Construction false
Schools
Elementary Schools Jackson Elementary School
Middle Schools Bryan Middle School
High Schools York Community High School
School District 205, 205, 205
Others
HOA Fee Include None
Ownership Fee Simple
Special Listing Condition Exceptions-Call List Office
Read Less Info
Want to know what your home might be worth? Contact us for a FREE valuation!

Our team is ready to help you sell your home for the highest possible price ASAP
© 2024 Listings courtesy of MRED as distributed by MLS GRID. All Rights Reserved.
Bought with Margaret Cahill • Coldwell Banker Residential

"My job is to find and attract mastery-based agents to the office, protect the culture, and make sure everyone is happy! "






