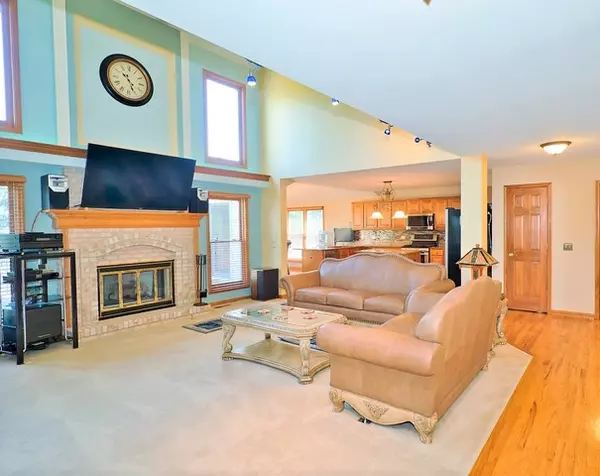$345,000
$359,900
4.1%For more information regarding the value of a property, please contact us for a free consultation.
4 Beds
3 Baths
3,100 SqFt
SOLD DATE : 10/11/2019
Key Details
Sold Price $345,000
Property Type Single Family Home
Sub Type Detached Single
Listing Status Sold
Purchase Type For Sale
Square Footage 3,100 sqft
Price per Sqft $111
Subdivision Moose Lake Estates
MLS Listing ID 10490541
Sold Date 10/11/19
Bedrooms 4
Full Baths 2
Half Baths 2
HOA Fees $27/ann
Year Built 2007
Annual Tax Amount $8,620
Tax Year 2017
Lot Size 0.332 Acres
Lot Dimensions 80X182X78X183
Property Description
WOW! Welcome Home to this Beautiful & Meticulously Maintained Home in Highly Sought after Moose Lake Estates! Professionally Landscaped Lot w/Amazing Curb Appeal this Home has it ALL! Soaring 2 Story Foyer w/HW Flooring Flows into 2 Story Family Room w/FP, Dramatic Columns, Custom Oak Mantel, Crown Framed Ledge & Inset Frame for Deco Wall Art! Eat-In Kitchen off the Family Room Perfect for Entertaining w/Island, Glass Tile Backsplash, SS Appliances, Granite, Breakfast Bar, Oak Cabs w/Modern Pulls & Undermount Lighting! 1st Floor Office w/French Doors & Crown Molding! Formal Dining w/Chair Rail & Tray Ceiling & Dual Columns! Sun Room/Eating Area Leads to Rear Deck & Patio w/Paver Wall, Garden, Pear & Apple Trees! Spacious Bedrooms, Huge Loft, Cat-Walk Overlooking Fam Room & Master w/Tray Ceiling, WIC, Private Bath w/Jacuzzi Tub, Sep Tiled Shower & Granite Raised Dual Vanity! Basement Semi-Finished w/Bathroom, Exercise Room & More Just Awaiting Finishing Touches! 3 Car Tandem Garage A+!
Location
State IL
County Kane
Community Sidewalks, Street Lights
Rooms
Basement Full
Interior
Interior Features Hardwood Floors, First Floor Laundry, Built-in Features, Walk-In Closet(s)
Heating Natural Gas, Forced Air
Cooling Central Air
Fireplaces Number 1
Fireplaces Type Attached Fireplace Doors/Screen, Gas Starter
Fireplace Y
Appliance Range, Microwave, Refrigerator, Washer, Dryer, Disposal, Stainless Steel Appliance(s)
Exterior
Exterior Feature Deck, Patio, Brick Paver Patio
Garage Attached
Garage Spaces 3.0
Waterfront false
View Y/N true
Roof Type Asphalt
Building
Lot Description Landscaped
Story 2 Stories
Sewer Public Sewer
Water Lake Michigan, Public
New Construction false
Schools
Elementary Schools Goodwin Elementary School
Middle Schools Jewel Middle School
High Schools West Aurora High School
School District 129, 129, 129
Others
HOA Fee Include None
Ownership Fee Simple w/ HO Assn.
Special Listing Condition None
Read Less Info
Want to know what your home might be worth? Contact us for a FREE valuation!

Our team is ready to help you sell your home for the highest possible price ASAP
© 2024 Listings courtesy of MRED as distributed by MLS GRID. All Rights Reserved.
Bought with Rose Pagonis • RE/MAX Professionals Select

"My job is to find and attract mastery-based agents to the office, protect the culture, and make sure everyone is happy! "






