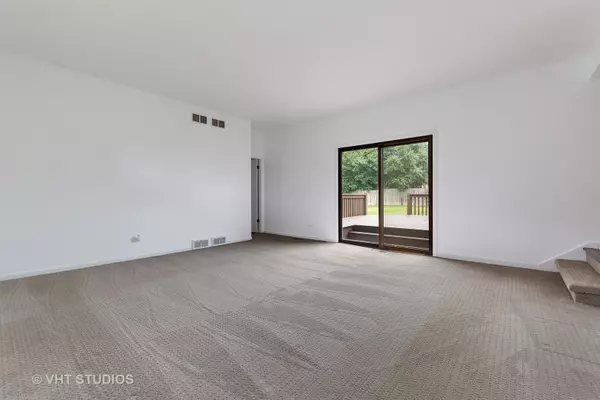$395,000
$429,000
7.9%For more information regarding the value of a property, please contact us for a free consultation.
3 Beds
2.5 Baths
1,830 SqFt
SOLD DATE : 09/20/2019
Key Details
Sold Price $395,000
Property Type Single Family Home
Sub Type Detached Single
Listing Status Sold
Purchase Type For Sale
Square Footage 1,830 sqft
Price per Sqft $215
Subdivision Yorkfield
MLS Listing ID 10478757
Sold Date 09/20/19
Style Ranch
Bedrooms 3
Full Baths 2
Half Baths 1
Year Built 1974
Annual Tax Amount $6,662
Tax Year 2018
Lot Size 0.473 Acres
Lot Dimensions 112 X 180
Property Description
Absolute Serene Setting! This 1830 sq ft is ready for your family or expand either way its a rare piece of property & house. All on one level living. New circular driveway & 2 garages (27X25 & 24X24) - room for it all. Mud Room/Laundry has room for both and is right off the garage. 2nd garage (new garage door) is in the rear of the yard- add your driveway or keep for storage/workshop. Private master is suite is in the back of the house with newly done hardwoods, was-in closet and new bath. Step down to the Massive Family Room with tall ceilings, new carpet and sliders to the deck and yard. The 2nd Bedroom also is oversized and has newly redone hardwoods & a walk-in closet. Open Kitchen to the dining area and sliders to the deck. New flooring in the Foyer, Dining, Kitchen and Laundry. New hall Bath. 3rd BR or Office. Newly finished Rec Room with new carpeting, new half bath and loads of storage. FA 2yrs old, CAC 4 yrs old, HWH 1 yr old, Siding new 2 yrs. Perfectly maintained!
Location
State IL
County Du Page
Rooms
Basement Partial
Interior
Interior Features Hardwood Floors, First Floor Bedroom, First Floor Laundry, First Floor Full Bath, Walk-In Closet(s)
Heating Natural Gas, Forced Air
Cooling Central Air
Fireplace Y
Appliance Double Oven, Microwave, Dishwasher, Refrigerator, Bar Fridge, Washer, Dryer, Disposal
Exterior
Exterior Feature Deck
Garage Attached, Detached
Garage Spaces 4.0
Waterfront false
View Y/N true
Roof Type Asphalt
Building
Story 1 Story
Foundation Concrete Perimeter
Sewer Public Sewer
Water Lake Michigan
New Construction false
Schools
Elementary Schools Jackson Elementary School
Middle Schools Bryan Middle School
High Schools York Community High School
School District 205, 205, 205
Others
HOA Fee Include None
Ownership Fee Simple
Special Listing Condition None
Read Less Info
Want to know what your home might be worth? Contact us for a FREE valuation!

Our team is ready to help you sell your home for the highest possible price ASAP
© 2024 Listings courtesy of MRED as distributed by MLS GRID. All Rights Reserved.
Bought with Alvord Reese • Compass

"My job is to find and attract mastery-based agents to the office, protect the culture, and make sure everyone is happy! "






