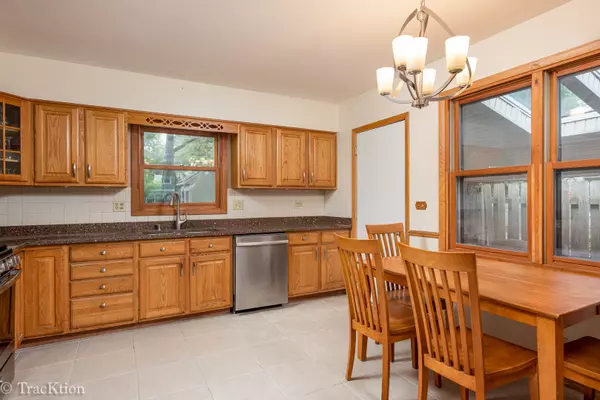$250,000
$259,900
3.8%For more information regarding the value of a property, please contact us for a free consultation.
3 Beds
1.5 Baths
1,028 SqFt
SOLD DATE : 11/08/2019
Key Details
Sold Price $250,000
Property Type Single Family Home
Sub Type Detached Single
Listing Status Sold
Purchase Type For Sale
Square Footage 1,028 sqft
Price per Sqft $243
Subdivision Ridge Park
MLS Listing ID 10478661
Sold Date 11/08/19
Style Bi-Level
Bedrooms 3
Full Baths 1
Half Baths 1
Year Built 1962
Annual Tax Amount $6,503
Tax Year 2018
Lot Size 6,599 Sqft
Lot Dimensions 50X132
Property Description
Beautifully updated split-level on quiet tree-lined street near Downtown Arlington Heights. This open concept home has it all. Enter the home into your spacious Living Room with vaulted ceilings, hardwood floors, new lighting fixture and fresh paint. Living Room flows right into the Kitchen with all newer Stainless Steel Appliances, Granite countertops, Breakfast Bar and brand new Ceramic Floors. Head upstairs to your three bedrooms all with hardwood flooring and ceiling fans. Hall Bath has just been updated with new subway tile surround. Spend time on the lower level in your large Family Room with Wood Laminate Flooring and updated 1/2 Bath. Large Laundry Room with newer washer and dryer also situated on lower level. New garage door, new sewer with clean-out, newer hot water tank. Sizable backyard with brick paver patio and storage shed add to the attributes of this home. Desirable location with award-winning schools. Close to train, Olympic Indoor Swim Park and library.
Location
State IL
County Cook
Community Sidewalks, Street Lights, Street Paved
Rooms
Basement Partial
Interior
Interior Features Vaulted/Cathedral Ceilings, Hardwood Floors
Heating Natural Gas
Cooling Central Air
Fireplace Y
Appliance Range, Microwave, Dishwasher, Refrigerator, Freezer, Washer, Dryer, Stainless Steel Appliance(s)
Exterior
Exterior Feature Patio, Brick Paver Patio
Garage Attached
Garage Spaces 1.0
Waterfront false
View Y/N true
Roof Type Asphalt
Building
Story Split Level
Foundation Concrete Perimeter
Sewer Public Sewer
Water Lake Michigan, Public
New Construction false
Schools
Elementary Schools Patton Elementary School
Middle Schools Thomas Middle School
High Schools John Hersey High School
School District 25, 25, 214
Others
HOA Fee Include None
Ownership Fee Simple
Special Listing Condition None
Read Less Info
Want to know what your home might be worth? Contact us for a FREE valuation!

Our team is ready to help you sell your home for the highest possible price ASAP
© 2024 Listings courtesy of MRED as distributed by MLS GRID. All Rights Reserved.
Bought with Max Shallow • RE/MAX Professionals Select

"My job is to find and attract mastery-based agents to the office, protect the culture, and make sure everyone is happy! "






