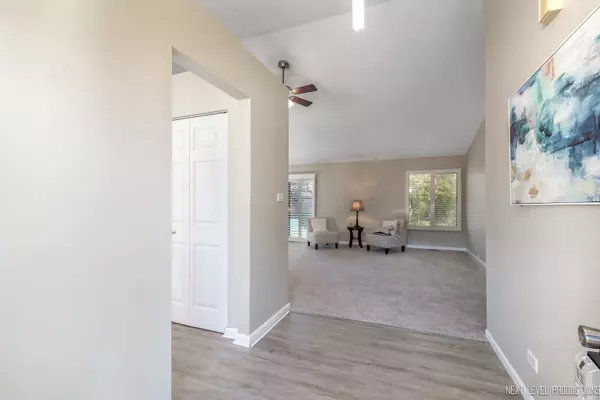$275,000
$285,000
3.5%For more information regarding the value of a property, please contact us for a free consultation.
3 Beds
2 Baths
1,396 SqFt
SOLD DATE : 03/13/2020
Key Details
Sold Price $275,000
Property Type Single Family Home
Sub Type Detached Single
Listing Status Sold
Purchase Type For Sale
Square Footage 1,396 sqft
Price per Sqft $196
Subdivision Westglen
MLS Listing ID 10446190
Sold Date 03/13/20
Style Ranch
Bedrooms 3
Full Baths 2
Year Built 1984
Annual Tax Amount $5,995
Tax Year 2018
Lot Size 10,105 Sqft
Lot Dimensions 76 X 138 X 70 X138
Property Description
Just Starting out or Downsizing - This is It with Easy Ranch Living in the Desirable Westglen Subdivision. This Newly Updated Ranch Home has 3 Bedrooms, 2 Full Baths with a Large Living and Dining Room with Vaulted Ceilings. The Bright, Newly Updated Eat-In Kitchen has New Flooring, Fresh White Cabinetry, Newly Updated Full Baths, New Lighting, New Carpeting, New Flooring, New Interior Doors & Hardware and New Plantation Shutters and Paint throughout the Entire Home. There are also Newer Appliances (14). You will Love Relaxing on the Front Porch in this Established Neighborhood with Large Mature Trees. There are also Large Trees Lining the Backyard for Privacy. It is Close to Everything - Downtown Naperville, Shopping and Restaurants, Metra & Expressways. It is Just Steps to Owen Elementary School, the Neighborhood Park and Springbook Prairie Trails. It is also located in the Award Winning Naperville 204 School District. Home Warranty to the Buyer and Motivated Seller.
Location
State IL
County Du Page
Community Park, Curbs, Sidewalks, Street Lights, Street Paved
Rooms
Basement None
Interior
Interior Features Vaulted/Cathedral Ceilings, Wood Laminate Floors, First Floor Bedroom, First Floor Laundry, First Floor Full Bath
Heating Natural Gas, Forced Air
Cooling Central Air
Fireplace Y
Appliance Range, Dishwasher, Refrigerator, Washer, Dryer, Range Hood
Exterior
Exterior Feature Patio, Storms/Screens
Garage Attached
Garage Spaces 2.0
Waterfront false
View Y/N true
Roof Type Asphalt
Building
Lot Description Mature Trees
Story 1 Story
Foundation Concrete Perimeter
Sewer Public Sewer, Sewer-Storm
Water Lake Michigan, Public
New Construction false
Schools
Elementary Schools Owen Elementary School
Middle Schools Still Middle School
High Schools Waubonsie Valley High School
School District 204, 204, 204
Others
HOA Fee Include None
Ownership Fee Simple
Special Listing Condition None
Read Less Info
Want to know what your home might be worth? Contact us for a FREE valuation!

Our team is ready to help you sell your home for the highest possible price ASAP
© 2024 Listings courtesy of MRED as distributed by MLS GRID. All Rights Reserved.
Bought with Karen Marposon • Keller Williams Infinity

"My job is to find and attract mastery-based agents to the office, protect the culture, and make sure everyone is happy! "






