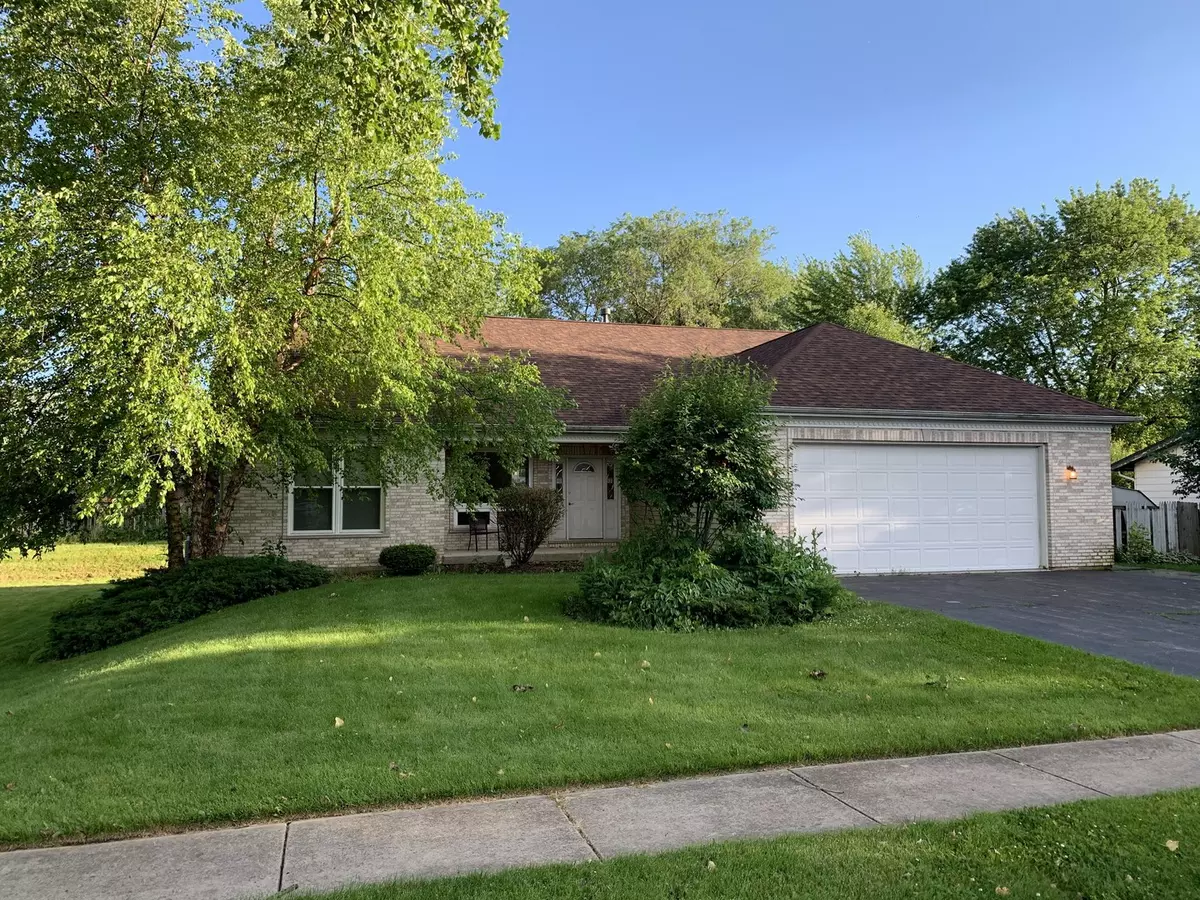$223,250
$219,900
1.5%For more information regarding the value of a property, please contact us for a free consultation.
3 Beds
2.5 Baths
1,910 SqFt
SOLD DATE : 08/02/2019
Key Details
Sold Price $223,250
Property Type Single Family Home
Sub Type Detached Single
Listing Status Sold
Purchase Type For Sale
Square Footage 1,910 sqft
Price per Sqft $116
Subdivision Whispering Hills
MLS Listing ID 10429736
Sold Date 08/02/19
Style Ranch
Bedrooms 3
Full Baths 2
Half Baths 1
Year Built 2002
Annual Tax Amount $5,840
Tax Year 2018
Lot Size 0.418 Acres
Lot Dimensions 134X134X134X138
Property Description
This CUSTOM built (not a cookie cutter) 1910 sf brick front ranch, sitting on an oversized .41 acre lot is absolutely meticulous inside! Looking for an open floor plan? Look no further! Walk into the family room and feel the warmth of your new oversized fireplace with gleaming hardwood floors that continue throughout the house! No carpet here! Your new family room has 16 ft ceilings, opens to the kitchen with oak stepped cabinets, new SS appliances, lots of counter space and even a breakfast bar! It also opens to the eating area or dining room that has glass slider doors leading to the deck which makes for wonderful meals watching the Hummingbirds! Your new master suite has a modern, 2 person jacuzzi tub, separate shower, 2 closets with one being a good sized walk in closet. To accompany the master suite are 2 other bedrooms w/ new hardwood floors & new ceiling fans! 2.5 car heated garage! Feature sheet can be found on the last picture, $52k in very very recent upgrades!
Location
State IL
County Kane
Community Sidewalks, Street Lights, Street Paved
Rooms
Basement None
Interior
Interior Features Vaulted/Cathedral Ceilings, Hardwood Floors, First Floor Bedroom, First Floor Laundry, First Floor Full Bath, Walk-In Closet(s)
Heating Natural Gas, Forced Air
Cooling Central Air
Fireplaces Number 1
Fireplaces Type Gas Log, Gas Starter
Fireplace Y
Appliance Range, Microwave, Dishwasher, Refrigerator, Freezer, Washer, Dryer, Stainless Steel Appliance(s)
Exterior
Exterior Feature Deck
Garage Attached
Garage Spaces 2.0
Waterfront false
View Y/N true
Roof Type Asphalt
Building
Lot Description Mature Trees
Story 1 Story
Foundation Concrete Perimeter
Sewer Public Sewer
Water Public
New Construction false
Schools
Elementary Schools Hampshire Elementary School
Middle Schools Hampshire Middle School
High Schools Hampshire High School
School District 300, 300, 300
Others
HOA Fee Include None
Ownership Fee Simple
Special Listing Condition None
Read Less Info
Want to know what your home might be worth? Contact us for a FREE valuation!

Our team is ready to help you sell your home for the highest possible price ASAP
© 2024 Listings courtesy of MRED as distributed by MLS GRID. All Rights Reserved.
Bought with Betty Ebert-Rylko • Baird & Warner - Geneva

"My job is to find and attract mastery-based agents to the office, protect the culture, and make sure everyone is happy! "






