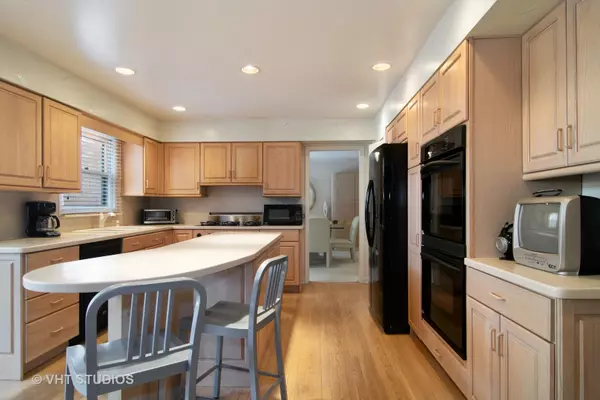$500,000
$565,000
11.5%For more information regarding the value of a property, please contact us for a free consultation.
5 Beds
4.5 Baths
4,300 SqFt
SOLD DATE : 08/30/2019
Key Details
Sold Price $500,000
Property Type Single Family Home
Sub Type Detached Single
Listing Status Sold
Purchase Type For Sale
Square Footage 4,300 sqft
Price per Sqft $116
Subdivision Terramere
MLS Listing ID 10421320
Sold Date 08/30/19
Bedrooms 5
Full Baths 4
Half Baths 1
Year Built 1984
Annual Tax Amount $16,650
Tax Year 2018
Lot Size 0.348 Acres
Lot Dimensions 84 X 185 X 81 X 189
Property Description
Terramere's largest model will make all your dreams come true. This home has 2 perfectly placed additions for a total of appox 4,300 sq ft above grade, finished basement, and a 3 car garage! Enjoy the year round magnificence of tranquil lake views and summer water enjoyment. The main level boasts an amazing layout including a vaulted great room overlooking the lake, an entertainers kitchen, an oversize family room plus a private home office. Upstairs are 5 large bedrooms and 3 full baths including an enormous master suite. The finished basement bonus space includes a rec room, game room, office/play room, storage, and full bath. Roof replaced in 2018. Enjoy beautiful deck views to the large backyard overlooking the lake, only homes on Lake Terramere have water access. No other home has this much space plus a 3rd car garage. The house was designed to perfection and is awaiting your personal updates & decorating.
Location
State IL
County Cook
Community Water Rights, Sidewalks
Rooms
Basement Full
Interior
Interior Features Vaulted/Cathedral Ceilings, Skylight(s), Hardwood Floors, First Floor Laundry, Walk-In Closet(s)
Heating Natural Gas, Sep Heating Systems - 2+, Indv Controls
Cooling Central Air
Fireplaces Number 1
Fireplaces Type Gas Log
Fireplace Y
Appliance Double Oven, Dishwasher, Refrigerator, Washer, Dryer, Disposal, Cooktop
Exterior
Exterior Feature Deck, Storms/Screens
Garage Attached
Garage Spaces 3.0
Waterfront true
View Y/N true
Roof Type Asphalt
Building
Lot Description Fenced Yard, Lake Front, Water Rights, Water View
Story 2 Stories
Foundation Concrete Perimeter
Sewer Public Sewer, Sewer-Storm
Water Lake Michigan
New Construction false
Schools
Elementary Schools Henry W Longfellow Elementary Sc
Middle Schools Cooper Middle School
High Schools Buffalo Grove High School
School District 21, 21, 214
Others
HOA Fee Include None
Ownership Fee Simple
Special Listing Condition None
Read Less Info
Want to know what your home might be worth? Contact us for a FREE valuation!

Our team is ready to help you sell your home for the highest possible price ASAP
© 2024 Listings courtesy of MRED as distributed by MLS GRID. All Rights Reserved.
Bought with Karen Gatta • Baird & Warner

"My job is to find and attract mastery-based agents to the office, protect the culture, and make sure everyone is happy! "






