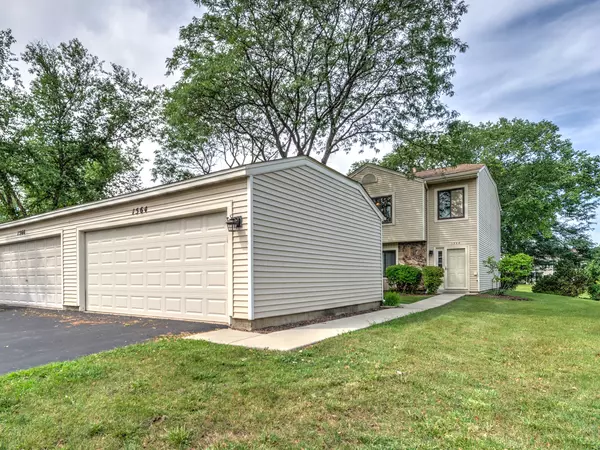$265,000
$259,900
2.0%For more information regarding the value of a property, please contact us for a free consultation.
3 Beds
1.5 Baths
1,641 SqFt
SOLD DATE : 10/01/2021
Key Details
Sold Price $265,000
Property Type Townhouse
Sub Type Townhouse-2 Story
Listing Status Sold
Purchase Type For Sale
Square Footage 1,641 sqft
Price per Sqft $161
Subdivision Hampton Farms
MLS Listing ID 11191625
Sold Date 10/01/21
Bedrooms 3
Full Baths 1
Half Baths 1
HOA Fees $158/mo
Year Built 1988
Annual Tax Amount $5,161
Tax Year 2019
Lot Dimensions COMMON
Property Description
Located in the Popular Hampton Farms community in Elk Grove. Step into this Spacious Harlington which is one of the Largest models with 1,641 sq. ft. Preferred 2-Story End Unit has the look and feel of a single-family home, with Maintenance Free living of a townhome. The main level includes your living room with a large window taking advantage of the sunny Eastern exposure, the roomy kitchen boasts plenty of cabinets and counter space, along with a spot for table. The nice size family room features a newly faced gas start fireplace perfect for those cool evenings. From your family room step out newly installed brick expanded patio and relax with your favorite beverage, or BBQ, take in the wonderful view of Hampshire Park, enjoy the peaceful park and NO neighbors behind you. The 2nd floor includes 3 good sized bedrooms, all with ceiling fans, the 2nd floor laundry room. Park both cars in the rare 2-Car Garage with additional driveway parking. The neighborhood has three parks with paved paths, and Fox Run Championship 18-hole golf course with a new club house in 2021. 2019 new garage door, 2017 Luna installed vinyl plank flooring in the living room, family room, bedrooms 2 & 3 and hallway, newer stainless stove, 2017 full size washer& dryer, and newer windows. Close to, shopping, Woodfield, restaurants, hi-ways, Alexian Brothers Medical Cntr, and much more. Top rated schools-Conant H.S.
Location
State IL
County Cook
Rooms
Basement None
Interior
Interior Features Wood Laminate Floors, Second Floor Laundry, Laundry Hook-Up in Unit
Heating Natural Gas, Forced Air
Cooling Central Air
Fireplaces Number 1
Fireplaces Type Gas Starter
Fireplace Y
Appliance Range, Microwave, Dishwasher, Refrigerator, Washer, Dryer
Laundry In Unit, Sink
Exterior
Exterior Feature Patio, Storms/Screens, End Unit
Garage Detached
Garage Spaces 2.0
Community Features Ceiling Fan, Patio, School Bus, Trail(s)
Waterfront false
View Y/N true
Roof Type Asphalt
Building
Lot Description Common Grounds
Foundation Concrete Perimeter
Sewer Sewer-Storm
Water Lake Michigan, Public
New Construction false
Schools
Elementary Schools Michael Collins Elementary Schoo
Middle Schools Margaret Mead Junior High School
High Schools J B Conant High School
School District 54, 54, 211
Others
Pets Allowed Cats OK, Dogs OK
HOA Fee Include Insurance,Exterior Maintenance,Lawn Care,Snow Removal
Ownership Condo
Special Listing Condition None
Read Less Info
Want to know what your home might be worth? Contact us for a FREE valuation!

Our team is ready to help you sell your home for the highest possible price ASAP
© 2024 Listings courtesy of MRED as distributed by MLS GRID. All Rights Reserved.
Bought with Yevhen Hurtovyi • American Real Estate Services

"My job is to find and attract mastery-based agents to the office, protect the culture, and make sure everyone is happy! "






