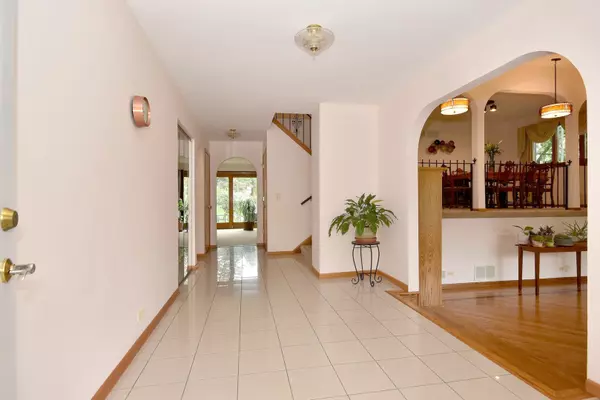$450,000
$464,900
3.2%For more information regarding the value of a property, please contact us for a free consultation.
4 Beds
2.5 Baths
2,984 SqFt
SOLD DATE : 09/30/2021
Key Details
Sold Price $450,000
Property Type Single Family Home
Sub Type Detached Single
Listing Status Sold
Purchase Type For Sale
Square Footage 2,984 sqft
Price per Sqft $150
Subdivision Meadow Knolls
MLS Listing ID 11141832
Sold Date 09/30/21
Bedrooms 4
Full Baths 2
Half Baths 1
Year Built 1975
Annual Tax Amount $10,527
Tax Year 2019
Lot Size 0.461 Acres
Lot Dimensions 0.461
Property Description
Are you looking for a large 4-bedroom home within Schaumburg School Districts? THIS IS THE PERFECT HOME FOR YOU! There is plenty for everyone in this immaculate, sprawling 2,984 sq ft multilevel home in Meadow Knolls neighborhood on a .46-acre lot! The dramatic open layout can be seen when you enter the front door. To the right is a step down to the living room with vaulted ceiling and is open to the mid-level dining room above. The mid-level features a spacious kitchen with Corian countertops, stainless-steel appliances, and ample room for an eat in table. The eating area overlooks the serene patio and huge fenced backyard. The kitchen is open to the large family room below with cozy fireplace and two enormous sliding glass doors to the patio allowing an abundance of natural lighting all day long! This huge main living area is perfect for entertaining, and the day-to-day family life. Four oversized bedrooms are on the upper level including a master en suite. There are closets galore and natural lighting throughout the entire home! This home offers two basements! The first basement is an English basement with look out windows and is partially finished. It could be used as an additional living space, workout area, or a home office. The lower basement is also partially finished and is perfect for storage. Highly sought-after Schaumburg Schools Districts 54 & 211! Close to several highways, shopping, restaurants, schools, parks, etc. Roof is 3 yrs old, BRAND NEW HVAC & Electrical Panel! There is plenty to appreciate with this home!
Location
State IL
County Cook
Community Park
Rooms
Basement Partial, English
Interior
Interior Features Hardwood Floors, First Floor Laundry, Walk-In Closet(s), Some Carpeting
Heating Natural Gas
Cooling Central Air
Fireplaces Number 1
Fireplaces Type Gas Log, Gas Starter
Fireplace Y
Appliance Range, Dishwasher, Refrigerator, Washer, Dryer, Disposal, Stainless Steel Appliance(s), Range Hood, Electric Cooktop
Laundry Gas Dryer Hookup, In Unit
Exterior
Exterior Feature Patio, Dog Run, Workshop
Garage Attached
Garage Spaces 2.0
Waterfront false
View Y/N true
Roof Type Asphalt
Parking Type Driveway
Building
Lot Description Corner Lot, Fenced Yard, Mature Trees
Story Split Level w/ Sub
Foundation Concrete Perimeter
Sewer Public Sewer
Water Public
New Construction false
Schools
Elementary Schools Fredrick Nerge Elementary School
Middle Schools Margaret Mead Junior High School
High Schools J B Conant High School
School District 54, 54, 211
Others
HOA Fee Include None
Ownership Fee Simple
Special Listing Condition Home Warranty
Read Less Info
Want to know what your home might be worth? Contact us for a FREE valuation!

Our team is ready to help you sell your home for the highest possible price ASAP
© 2024 Listings courtesy of MRED as distributed by MLS GRID. All Rights Reserved.
Bought with Bekir Oz • RE/MAX Suburban

"My job is to find and attract mastery-based agents to the office, protect the culture, and make sure everyone is happy! "






